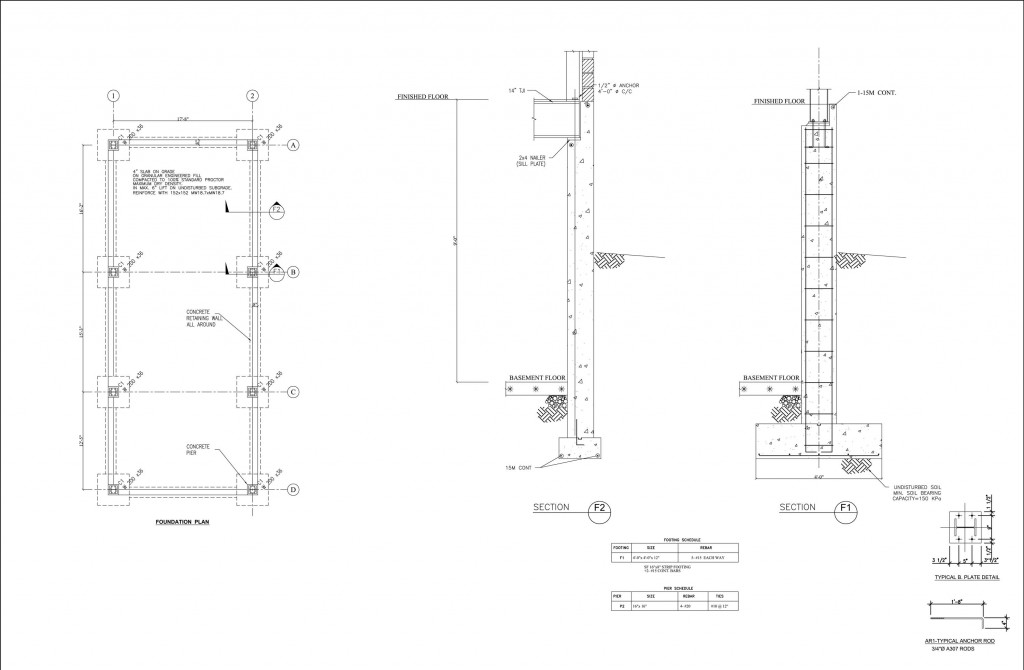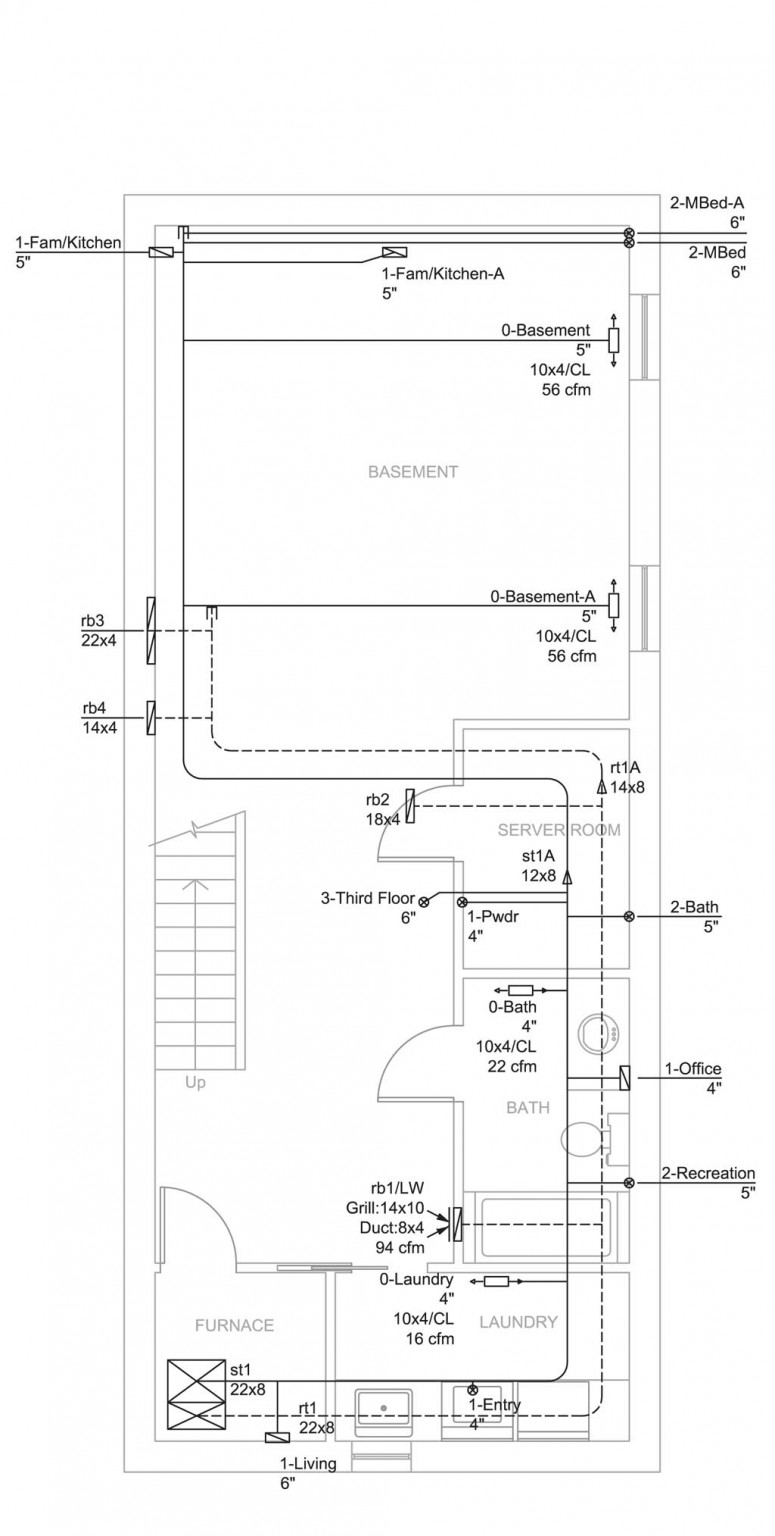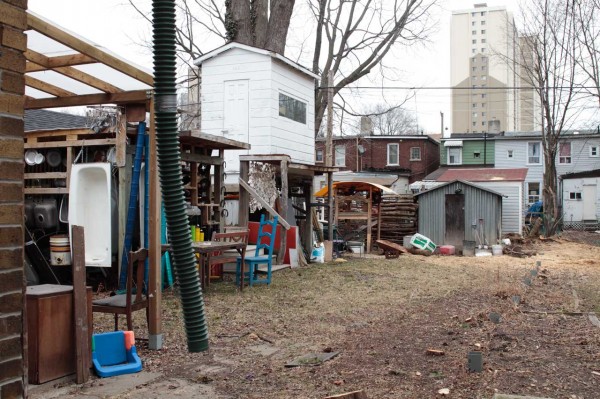The month of June was spent going back and forth with structural engineer (Ben of ABM Engineering) and my architect (Charles Schwenger). There are a lot of things to consider in terms of how the beam impacts the wall design, how we want to secure the joist to the beam, and how we will run the ducts. But more importantly, I was spending a lot of time working on my real job. Now we are in July, we are really getting close to the time I hope to start actually building the house which is some time in August/September. Good news is that we got most of the issues worked out and we are ready to work on the joist layout. Joe Di Paola from RONA is the man for the job. And hopefully I can get the joist layout done soon and get my building permit application submitted.
|
|||
|
Today preliminary drawing from structural engineering came back. Ben has designed a complete steel frame on special concrete piers. There are some design issues but the additional cost for the steel frame worries me the most. I like the idea that I would probably have the only house that’s steel frame structured around here. I also like the idea that this steel structure is very well engineered to take whatever that’s thrown at it. But I am certainly not willing to break the bank for it. Here’s the initial version of the structural drawing. Continue reading ‘Preliminary drawing from structural engineering’ » So after wasted weeks of time and got no where close on the structural work, I have finally got a different contact from my contact for structural engineering – Ben Mashhadi of ABM Engineering Inc. Even from the first email, Ben sounded different. Ben indicated that he has reviewed the drawings and considered the extra load on the roof (My design calls for a partial green roof and partial paved roof deck.), the accumulation of snow, and additional snow drifts. They will design a steel frame and concrete footings. The total fee is $2500 which includes the city’s general review commitment, two site visits, and review of the steel shop drawing. Ben also indicated that they require 15 days to prepare for the structural drawing. No compare this to what Ken Davis said in my “How not to hire a contractor” post. All Ken said was that they would charge $1400 + HST to provide structural markup for this type of project and site visits during construction are extra at $450 + HST. That’s it. Nothing about if he took a look at the drawings we sent to him on the drawing, nothing about about the extra load considerations, not even anything about what what his structural markup consists of, and no time frame required to get the work done. And you can see why I said that I think he tried to throw some fast/cheap quotes out and then later realized the complexity of my project and then decided to just hide. Worst of all, if we compare the prices, we will see that K. H. Davis Consulting’s quote is not even that cheap. ABM Engineering’s quote of $2500 might sounded expensive, but it included the structural drawing, two site visits and a review of the steel shop drawing. If you use Ken Davis’ quotes, his price plus 2 site visits is already at $2300. So their difference is a mere $200. Had I know I wasted one week of my time for a $200 saving over an engineer who doesn’t really even do his homework, I would have never even considered K. H. Davis Consulting. Well, good news is that structural engineering work is now underway and finally the Big Marshmallow House is moving forward. My house with it’s unusual lack of interior walls definitely requires some structural engineering work. My architect told me that he talked with a structural engineer close to where I live – K. H. Davis Consulting. I looked them up and they seemed fine. Apparently they did do some work on HGTV‘s “Leave it to Bryan” and “Income Property“, two shows that I have watched frequently in the past. My architect had a brief talk with Ken Davis of K. H. Davis Consulting, sent him the current draft drawing of the project and Ken replied very prompted, telling us that they would charge $1400 + HST to provide structural markup for this type of project and site visits during construction are extra at $450 + HST. He also indicated to my architect that they have done a lot of residents like this. Seeing how he so proudly put the “Leave it to Bryan” and “Income Property” badge on this email, I figure we’ll give him a try. That’s where things start to fall apart. On April 11th, we said yes let’s go ahead with the structural engineering work. Ken of K. H. Davis indicated that he will send us the contract form so he can get the work started. We waited, then we called, Ken promised the form will be emailed out, then we emailed, we waited, we called, we emailed. And a full week later, on April 18th, we still did not get any forms from Ken. Maybe Ken is very busy? Sure. I would like to imagine there’s are good reasons for Ken to make us to wait for a week sitting there waiting for forms. But that’s not now a professional should work. I have my guesses at why Ken suddenly no longer replies to his emails. He never really took a look at the files my architect have sent him, and he just throw that $1400 out. By the time we said let’s go head, he finally took a look at the files and realized that $1400 is just not doable. Now let me say this, please all engineers (I am a computer engineer), please NEVER be like Mr. Ken Davis here. Engineers should always:
Mr. Ken Davis here is not doing either. He refuses to acknowledge that it is his fault that he didn’t correctly estimate the cost of doing the project, and he refuses to admit that to his client. Instead he chooses to bury his head in the sand and pretend he does not hear our calls or see our emails. So lesson of the day is, never hire a contractor who likes to talk big about whatever his has done in the past, likes to tell you he has done a lot of similar things (even though my house design is clearly a rare breed here), and likes to give out quick cheap quotes. My house design calls for a ductless heat pump that will provide the main cooling and heating with a backup heating via standard forced air furnace. The reason for the need for a backup heating source is that most air-to-air heat pump will stop working by -15°C. Now in Toronto, there are not many days (nor that many hours during the day) in the winter where temperature will fall below -15°C. However, a backup heating source is still necessary to ensure that we are not in the cold when the heat pump had to be turned off. I’ve also called for separate ducts for a Heat Recover Ventilation because that’s the right way to bring fresh air into a relative air tight house. For the HVAC design we have contracted Haibo Chen from Fulford Supply. Mr Chen told me that in Toronto the design temperature is -20°C. Because the air-to-air heat pump will no longer be working at -15°C, so even though I consider the furnace as the back source, during the design stage for building permit, it is probably better to just have the furnace as the main source of heat. Then once I have all the heat loss information, I can simply choose the heat pump to match the heat loss numbers. The total charge is $750 for the furnace duct design and heat loss calculation, and $200 for HRV calculation and design. Mr Chen is very prompt with the work. We started the work on April 11 and he provided his preliminary drawings on April 19, one week after the work started. Here’s the furnace duct design. Basement: Even though the Committee of Adjustment has approved my variance application. There is a appealing process where parties can still appeal to the Ontario Municipal Board with in 14 days. My application is approved on April 2, 2013, so the last day of appeal is April 16, 2013. And I have received a letter from the City Planning Division dated April 17, 2013 that no appeal was filed and the decision of the Committee of Adjustment is now final and binding. Good news, now that the variances are all handled, we can finally get down to the business of getting this house designed and applies for building permit. We now have a name for our dream house project. What has so far been referred to as the 159 Chisholm Avenue project is now named “The Big Marshmallow House”. The reason for the name? Well, when we looked at the conceptual drawing of the house, with the house being a big rectangular block in light color, we thought it looked really like a marshmallow square.
The tree removal is actually completed by Davey Tree Expert back in March 19, 2013. But the snow hasn’t completely melted at the site and I wasn’t able to get a clear photo of what is looks like. Now that there has been a week of days where temperature is above freezing, the snow and ice finally have all disappeared. So I took a few shot of what the site looks like after the stump is removed.
So today’s the day, my hearing at the committee of adjustment. Today’s session actually took place in the council chamber where all official meetings of Toronto City Council are held. As I walk into the City Hall, the security was talking about how some media member had some run-ins with mayor Rob Ford on the second floor and they are called over. Then I tried to reach the council chamber on the 3rd floor but none of the main elevator allow me to go there. Then luckily I went into an elevator with a city worker who directed me to a side elevator which finally took me to council chamber. Good thing I was 30 minutes early, or else I might have been late. Anyway I was lucky 13 on the agenda list. There was a few more applicants who have party of interest who object to their applications and therefore they are put to the bottom of the list. So even though the session is running at 30 minutes late, we didn’t wait for too long. The session was quick and simple. We tossed out a few requests related to the garage. And so we ended up with only the following:
As posted previously, the Community Planning for Toronto and East York district also recommended the following conditions to be imposed
So together with those restriction, my variance application is now approved. The decision will be mailed out in about 3 days. Now I can work on getting the official drawings in place as well as putting out another Committee of Adjustment application for the double garage now moved over to 157 Chisholm Avenue.
The Committee of Adjustment letters have went out, and then the Community Planning for Toronto and East York district recommended the following conditions to be imposed to my variance application:
Their comments are: The subject property is located on the east side of Chisholm Avenue between Lumsden Avenue and Doncaster Avenue just west of Main Street. The property is designated “Neighbourhoods” in the Official Plan, which requires new development in the established residential areas to have regard for existing physical character of the surrounding neighbourhood, including sales and massing of the buildings. The property is zoned R1C Residential in Zoning By-law 6752 of the former Borough of East York. The purpose of the Zoning By-law is to respect and reinforce a stable built form and to limit the impact of new development on adjacent residential properties. Planning Staff identified concerns with the height variance. A building with a height of 10 metres would not be in keeping with the buildings in the area where buildings have complied with the Zoning By-law. The proposed plans show that the height is only for the roof access room and is set back from the front of the house. This should mitigate the impact of the increased height from the street. As such, should the Committee of Adjustment approve this application, Planning Staff recommend that the variance for building height only apply to the roof access portion of the building as shown in the plans that have been submitted to the Committee of Adjustment dated January 22, 2013. The roof access room should also be limited to 4.8 metres by 2.98 metres in size as shown on the Roof Plan drawing in the above set of drawings. So I am hoping that this means that planning division has no issue with my roof top access room and now it’s really up to the Committee of Adjustment to approve my variance request with the added conditions. Wednesday, March 27, 2013 is the date of my hearing, and I’m hoping for the best. |
|||
|
Copyright © 2024 Viper Info-Tech Solutions, Inc. All Rights Reserved. (Posts RSS | Comments RSS) Powered by WordPress & Atahualpa |
|||



