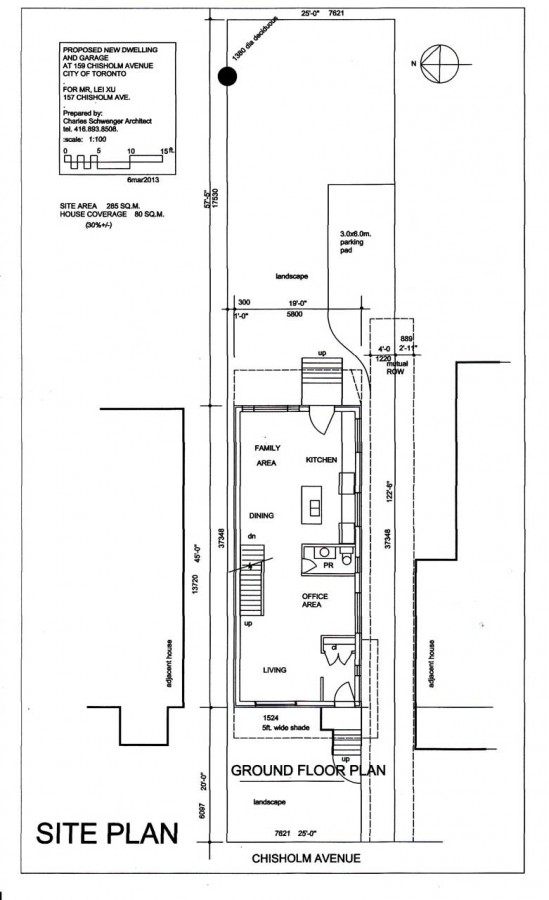So with that large tree at the back preventing me from building a detached garage in the back yard, we have revised our committee of adjustment application. Now we are only asking for 3 variances to the East York zoning by-law 6752.
- The minimum required North side yard setback is 0.6m. The proposed North side yard setback is 0.3m. [7.4.3 – Side Yard setback]
- The maximum permitted building height is 8.5m. The proposed building height is 9.8m. [7.4.3 – Building Height]
- A driveway that passes through the front lot line requires a driveway with a minimum width of 2.6m. The proposed driveway (right-of-way) is 2.4m in width. (Section 7.1.4.)
Here’s the new site plan showing the large tree at the back. We had to add a parking pad in the drawing just to get the building permit because for every proposed new build a parking space must be provided. However, we are not going to use it because my plan was to build a double garage at 157 Chisholm.

Leave a Reply
You must be logged in to post a comment.