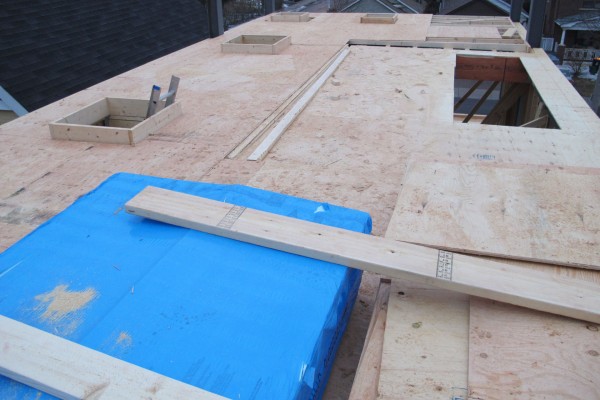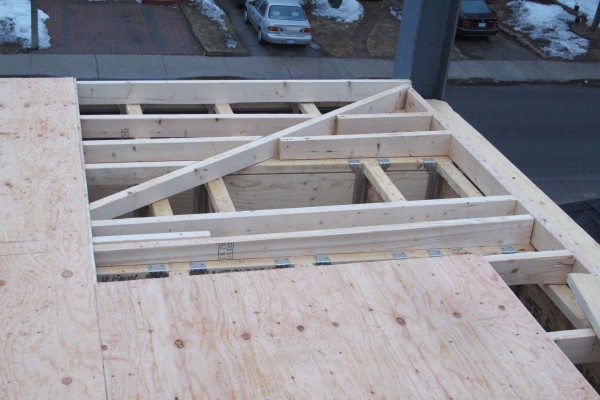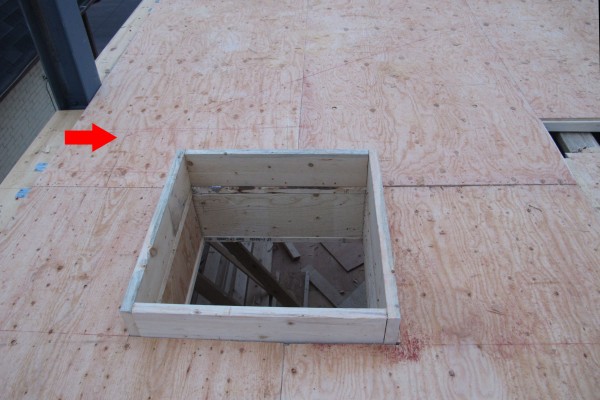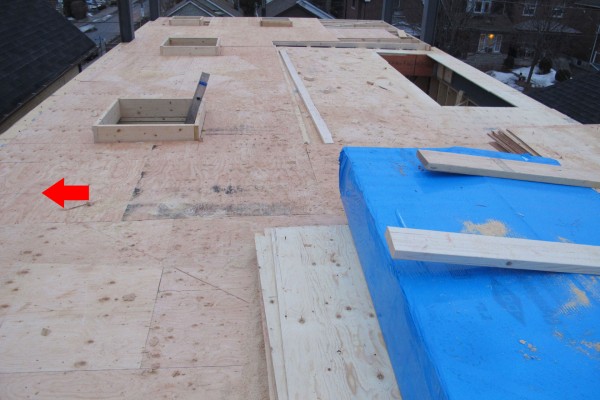Framing day 15. Most of the 3rd floor / roof is now completed. There’s only a tiny corner left that is not completed. Once that’s done, the framing of the parapet and the third floor wall can begin. Tomorrow the weather forecast calls for snow and rain so most likely the framer won’t be working. So we are looking at to get these completed on Saturday or Monday.
Here’s the area where it is not completed yet. This is the north-west corner of the house, right where the street is. Here you can see some more detail on the sloping on the roof. The slope is made diagonally so that water will run down from north towards south as well as from west towards east.
And where you can see a very faint diagonal chalk line on the plywood. The roof are slope right on the line towards the point the red arrow is pointing at. That’s where one of the roof drain will be located.
The east side of the house has a similar slope that will slope it towards where the red arrow is pointing at in the photo below. This is where my second roof drain will be located.




Leave a Reply
You must be logged in to post a comment.