Today is the second day of framing. Three crew member from Pleasant Homes Construction is here framing the first sub floor. RONA is also here delivering the material for the first floor walls. Here you see the material that’s delivered to me. My wall is designed very differently from a conventional framed wall that it will be a 2×6 wall with 2×2 strappings both inside and outside. I will write up a separate post on why the wall is designed like so.
Here you can see the studs for the interior wall as well as a pile of 2x2s that will be strapped onto the outside of the exterior wall.
The first sub floor is pretty conventional on this build with the exception of here right next to the stair opening. Everywhere else the joists just sit on top of the sill on the foundation wall. Here, the joist are hanging on the steel beam. What you can see here is a 2×6 nailer and another 3/4″ plywood secured on top of the steel beam to make it flush with the rest of the joists. The joists are actually notched to fit into the steel beam’s flanges. The joists are placed to sit on the bottom flange of the steel and wood blocking are added to prevent them from moving. Then top mounted joist hangers are fitted and nailed onto the nailer. So now it’s double secured. Not only is the joist sitting on the lower flange, they are also being held by the joist hanger onto the top flange.
Here’s the stair opening to the basement. The problem of the day is that orange LVL (Laminated Veneer Lumber) beam RONA shipped me is 8′ long. But my stair opening needs a beam that’s 5′ long. So the LVL is too shot to be cut into two beams for the stair opening. Now we have to wait for them to deliver another beam tomorrow to complete the stair opening.
Right beside the stair opening to the basement, this is what they have built that will cover the space between the foundation wall and the basement wall.
For all the steel columns and beams, 3″ rigid insulation is stuffed inside to reduce thermal bridging from the steel. Steel is a good thermal conductor. I can’t prevent heat from transferring on the outside surface of the flange of the columns or beams since they need to be flush with the drywall, but these insulation inside the flange can reduce heat transfer on the web and the inside surface of the flange.
At the end of the day, the first sub floor is nearly completed. The only thing missing is that LVL beam for the stair opening and then they can start to frame the first floor walls. All the door and window openings and interior walls for the first floor are marked down and ready to be framed tomorrow.
The crew started to work around 8am and left around 4pm. Here’s a time-lapsed video of the day.
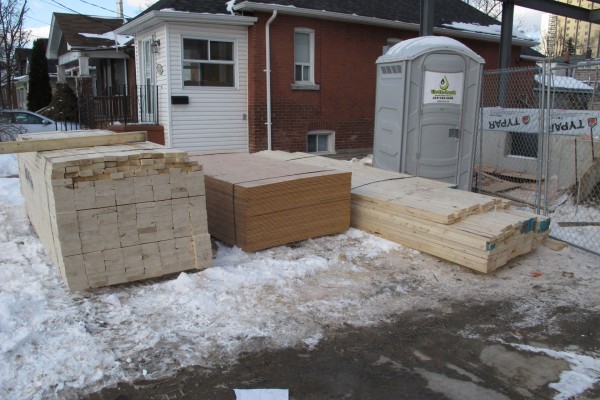
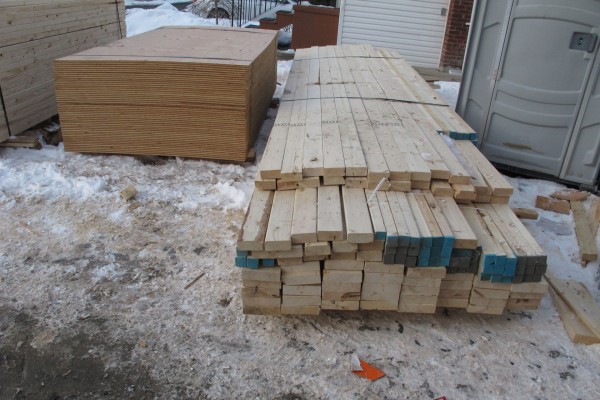
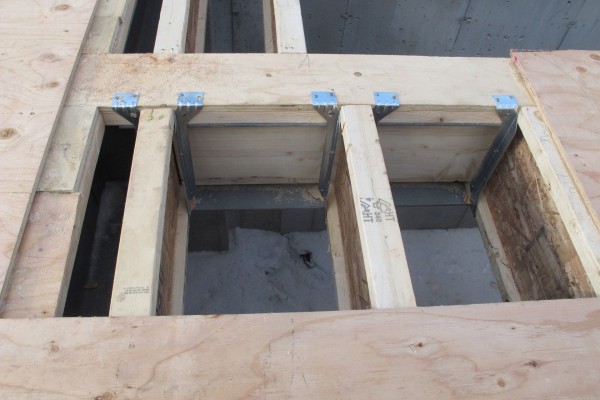
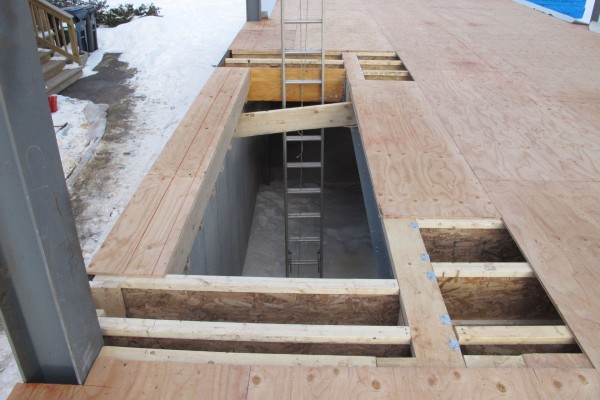
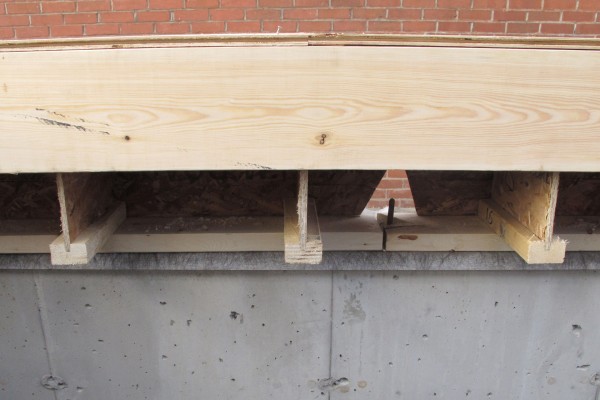
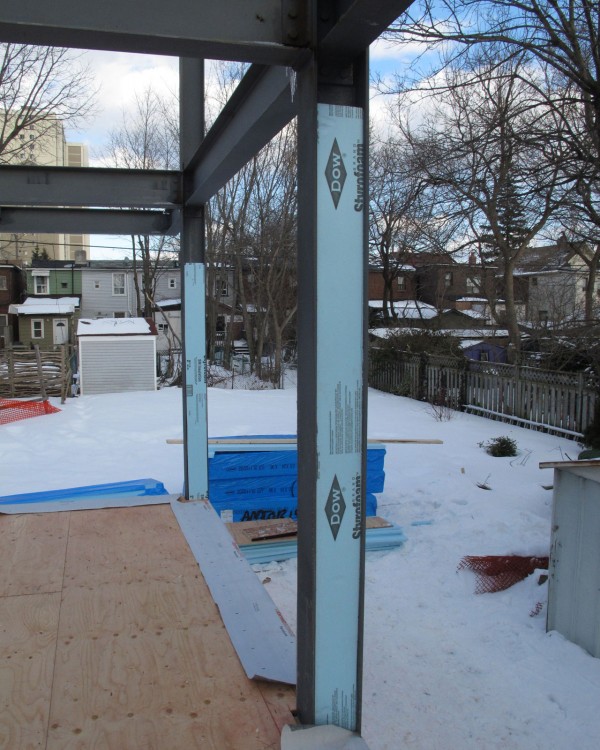
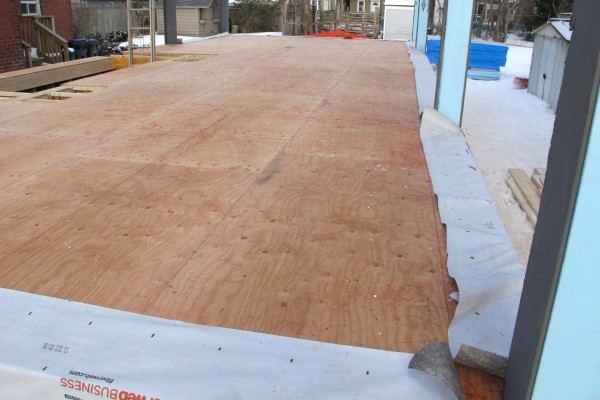
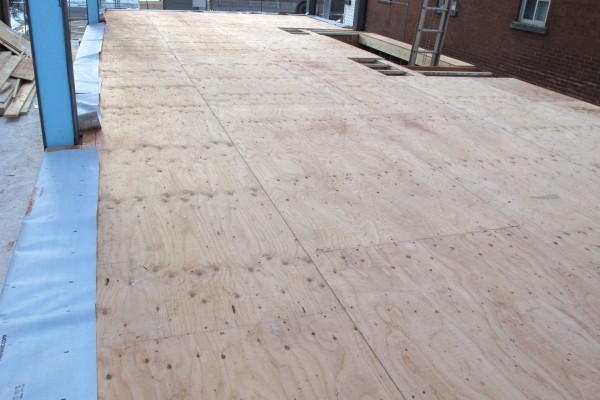
Leave a Reply
You must be logged in to post a comment.