Today is day 7 of framing. After that big snow storm, a lot of clean up has to be done before the work can begin. At least I already cleaned up inside the house. So the crew will only have to do some clean up outside of the house.. The framer worked on framing the balcony today. Here’s the finished product. you can see the extensive use of web fillers to stiffen the joists on every joist. The steel frame wasn’t that level on the balcony, but the framer addressed it and leveled the joists. The floor of the balcony is slanted 1″ back to front for drainage.
Here’s a close up. These joists are 9.5″ joists. On the outer edge they are secured by joist hangers. On the inside or towards the house side, they are resting on the flange of one of the beams. The framer have put in double 2×10 blocking to secure them and prevent them from moving.
Here’s what it looks like from the back of the house.
The framer also worked on filling the flange of the steel beam with right insulation. I’ve bough 1″ and 2″ thick DOW Styrofoam rigid insulation. The flange of the steel beam is about 3″ and so 1″ + 2″ fit pretty well.
Another show of the rigid insulation before they are covered by plywood. I didn’t bother to ask the framer to caulk and tape these rigid insulation because they will be covered by plywood and then by the air barrier. So to me I think time is better spent focusing on better a tight seal on the air barrier than on a few beams.
Here’s a time-lapsed video of the day. Work went on from 8:45am till 6:15pm.
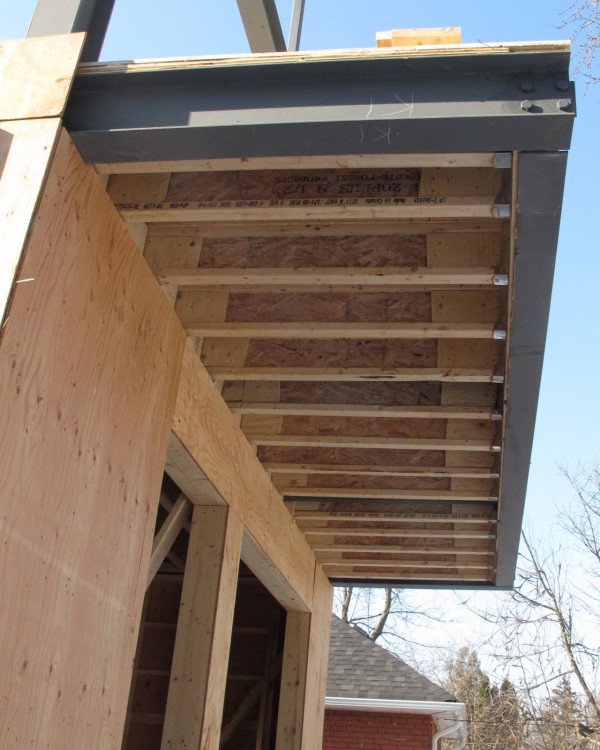
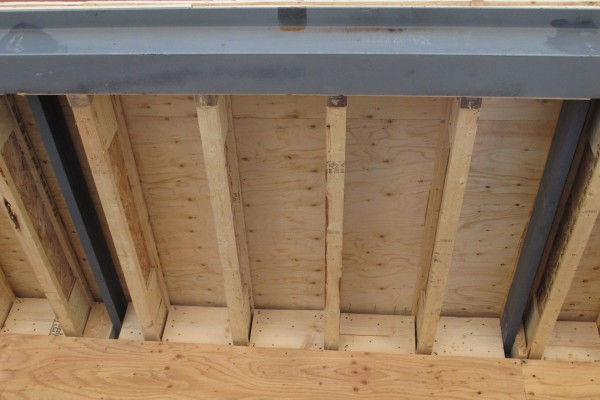
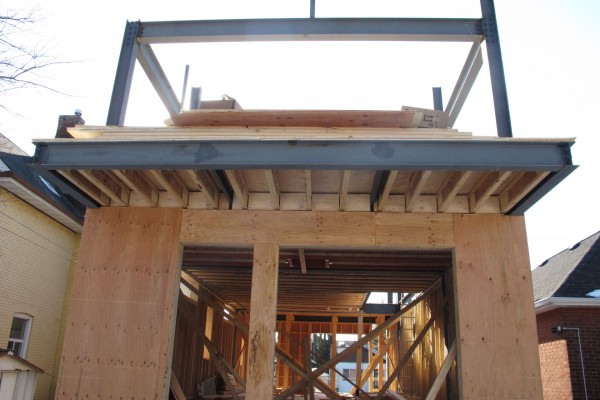
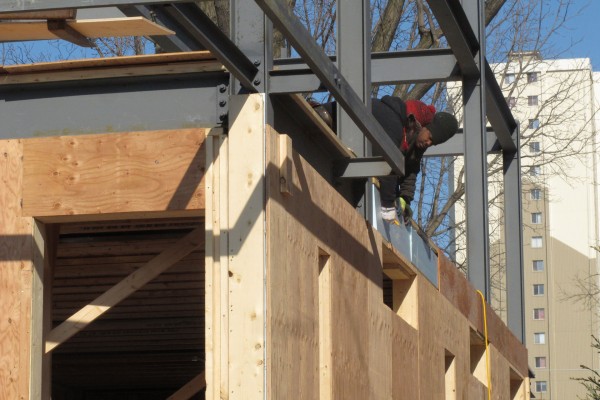
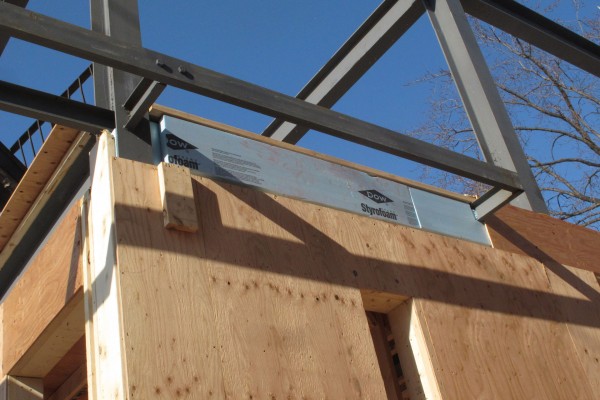
Leave a Reply
You must be logged in to post a comment.