With framing completed, the first thing I need to do is get the roofing done. This way at least water is not pooling in the house every time it rained. So Tom and Kevin from Resco Roofing & Renovation is here to do the flat roof. They will also be doing the skylight installation. And possibly they will also be installing the vertical siding on the parapet walls.
Early in the morning a load of roofing material is delivered.
The house being a flat roof design will use a modified bitumen roofing common used in commercial roofing. The product that will be used here are IKO Protectorboard as a fire resistant board, following by IKO heat welded membrane Tochflex Base, then topped by IKO Armourplast Granular cap sheet.
Here’s balcony done. you can see the Trochflex Base also covers part of the door / window openings.
Balcony also had a drip flashing installed. The current design does not call the use of a eavestrough and the balcony is sloped towards the south east corner. We’ll see if a drip flashing is enough to keep the water away. The side of the balcony will be finished up with metal facade when completed.
The front shade are also almost done. You can see the base layer is torched up. The cap sheet is not done yet and there’s a corner on the side that was not completed.
Then the day turned too windy and the roofers are not able to maintain their torch flames. So the work will have to wait until tomorrow.
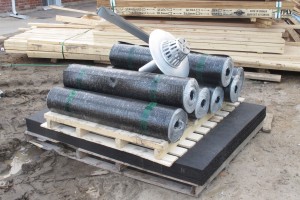
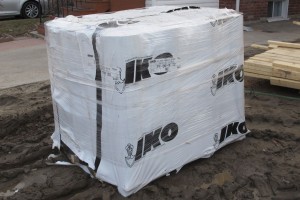
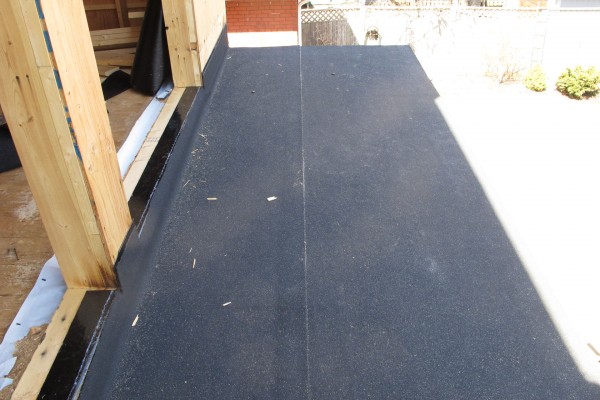
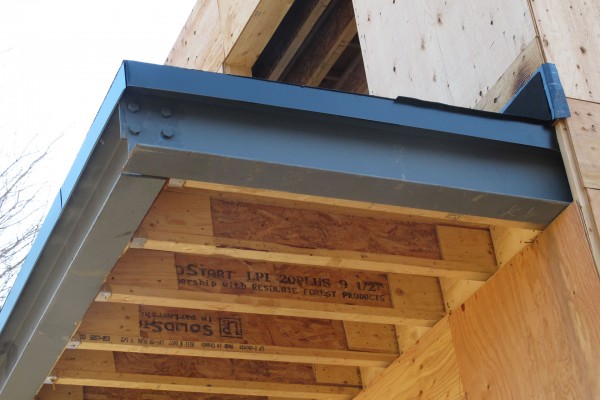
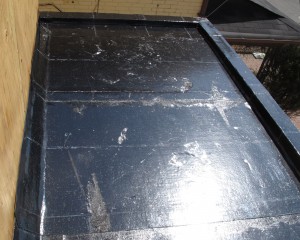
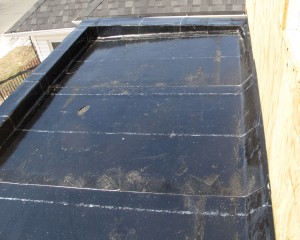
Leave a Reply
You must be logged in to post a comment.