The rough-in work for HVAC continues today.
In the basement pile of ducts are now made and ready to be installed. The one that has 4 outlet on it is the very east end of the furnace supply air duct. From there two will supply my 1st floor and 2 will supply my second floor.
The basement also had some duct work done. Holes are cut out for the duct runs and some ducts are now installed.
On the right side, they are using joist space for return air, a common practice, but it is not I wanted. I will be asking them to remove these foil faced cardboard and use metal ducts for everything including all return air ducts. I do not want any part of the system to use joist space which is difficult to seal.
On the first floor, this is inside the front closet. This 6″ supply duct goes to the 2nd floor recreation area. You can see the mastic duct sealers on the duct.
It has to be twisted like this because the floor joist underneath as well as the floor joist and steel beam above. The floor register barely fit the space available here.
This is the 1st floor powder room. The HRV intake for the powder room is already installed.
This pair of ducts are the 2nd floor bathroom HRV return on the left and 2nd floor bedroom HRV supply on the right.
And here’s where that pair of duct above ends up in. The one to the left is the HRV return for the 2nd floor bathroom. It is now right above the tub area. The one to the right is the HRV supply to the 2nd floor bedroom.
This is the 2nd floor recreation area. I’ve asked to move the HRV supply to the corner so that I don’t lose the essential wall space in the middle.
HVAC rough in work continues next week.
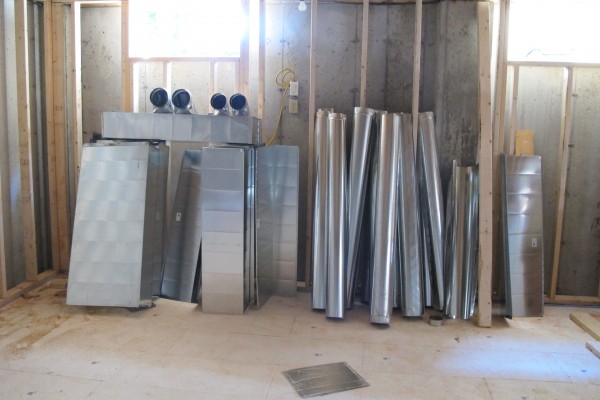
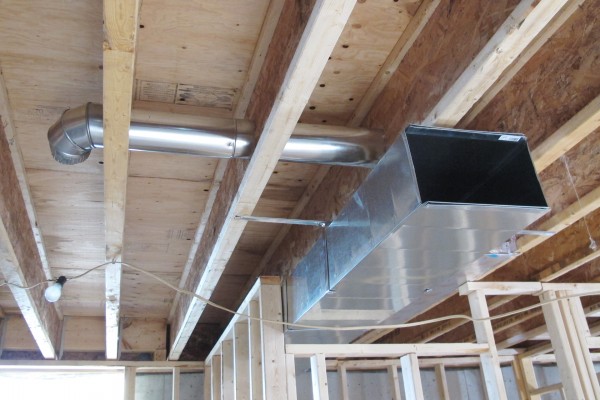
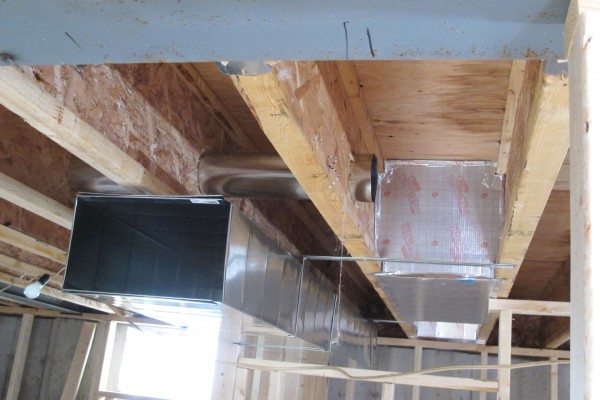
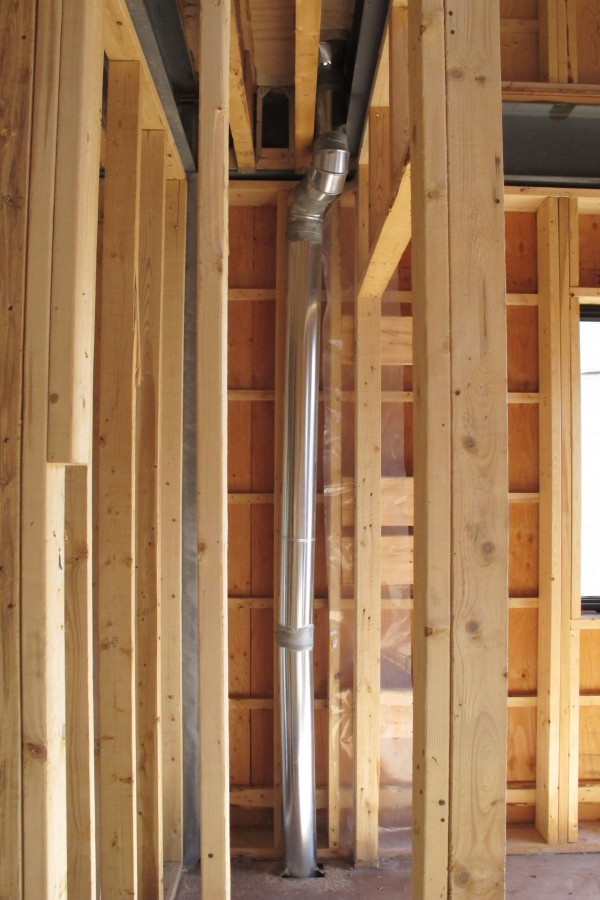
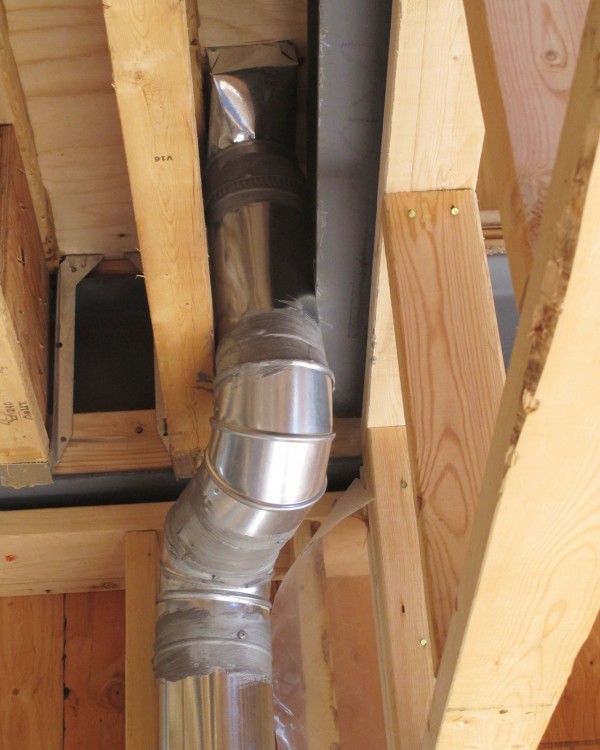
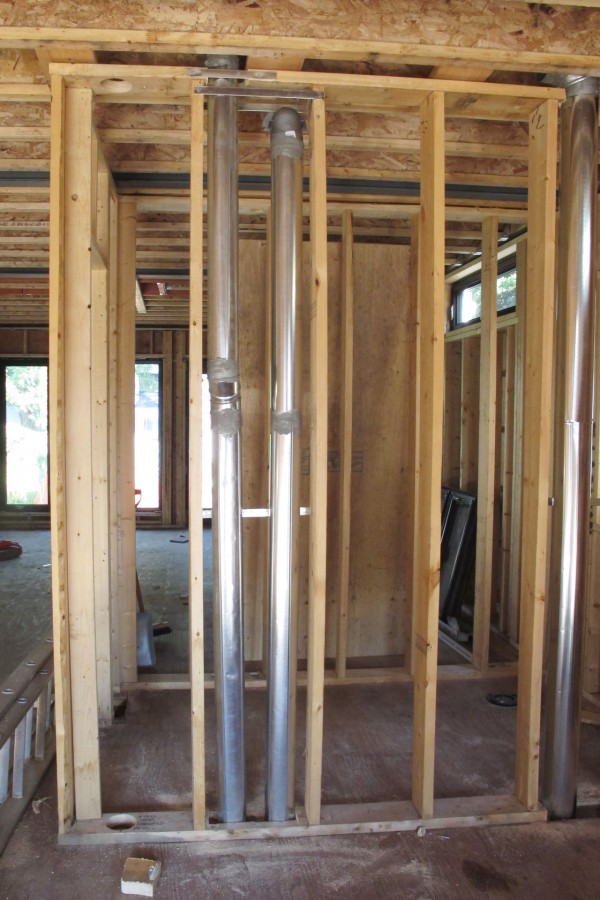
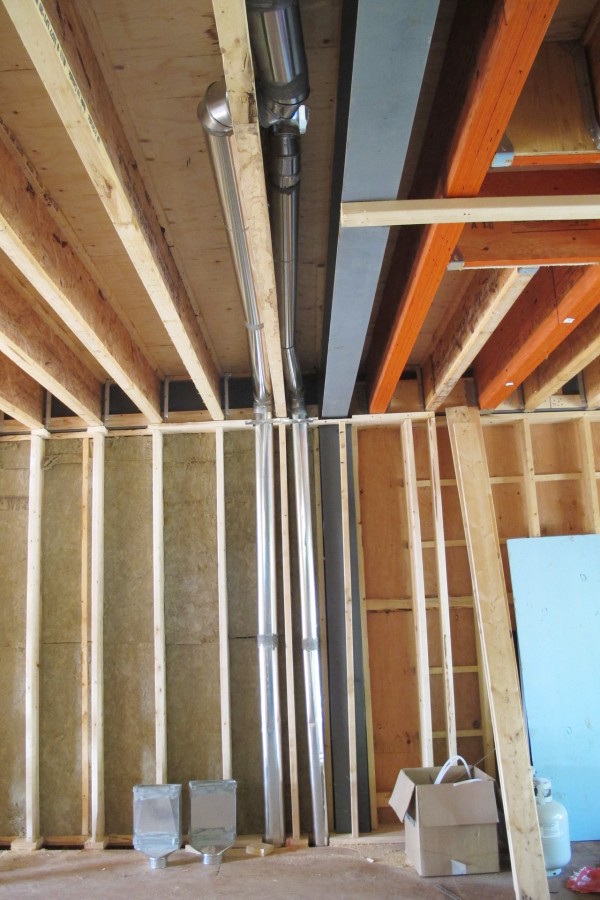
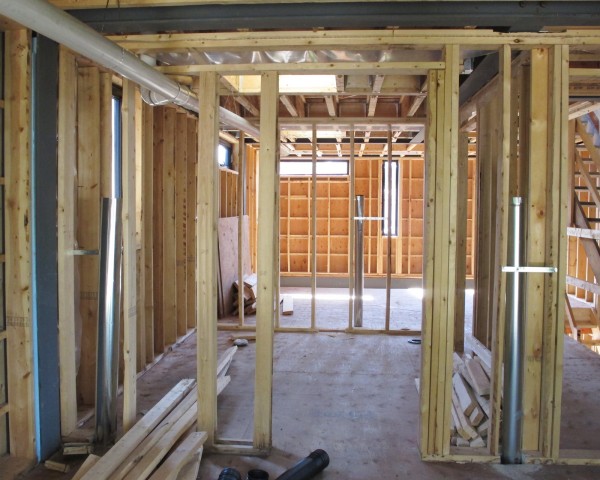
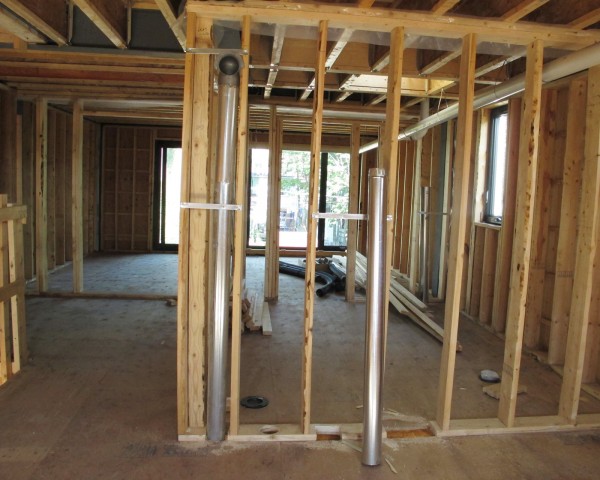
Leave a Reply
You must be logged in to post a comment.