HVAC rough in work continues today.
The duct wall is filling up. The left most duct is the supply duct for the 3rd floor. Then to is right the empty space will be for return air from 3rd floor. The two more square metal duct to the right are return air ducts from 2nd floor.
This is the return air from the 1st floor.
As you can see the duct is actually bigger than the 4″ wall. We’ll have to fir out the wall to hide this duct.
In the basement, the furnace supply and return turns around and runs across the laundry room. It will then head towards the mechanical room in the north/west corner of the house. The roof drain that crosses the laundry room is cut temporary and the dropped below the duct. Dean said there is enough drop so that I can route the roof drain around the laundry room.
Here in the laundry room, there are three furnace supply connections. The one closest to me supplies the 1st floor right under the big window at the front of the house. The duct in the middle supplies the laundry room. The one furthest to me supplies to the front entrance.
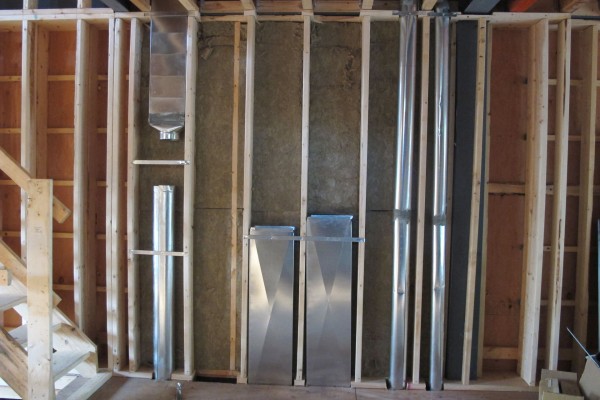
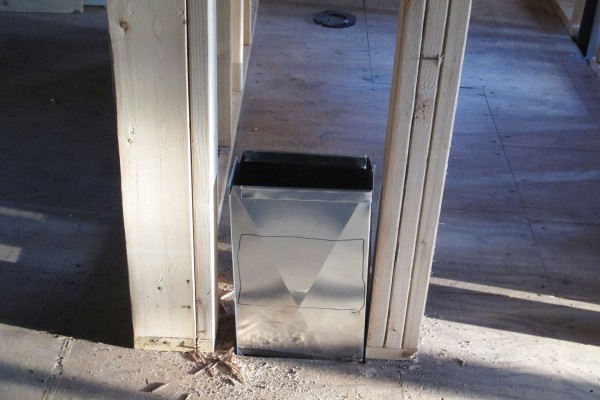
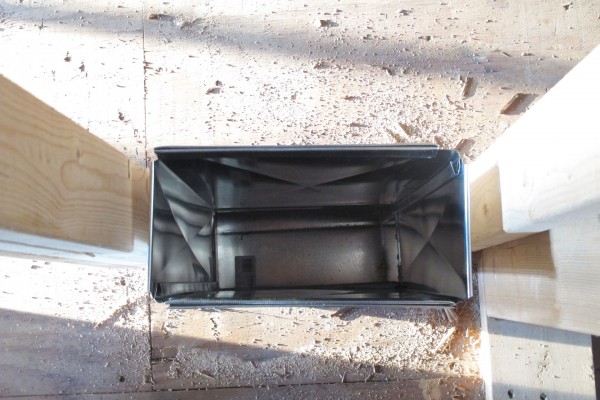
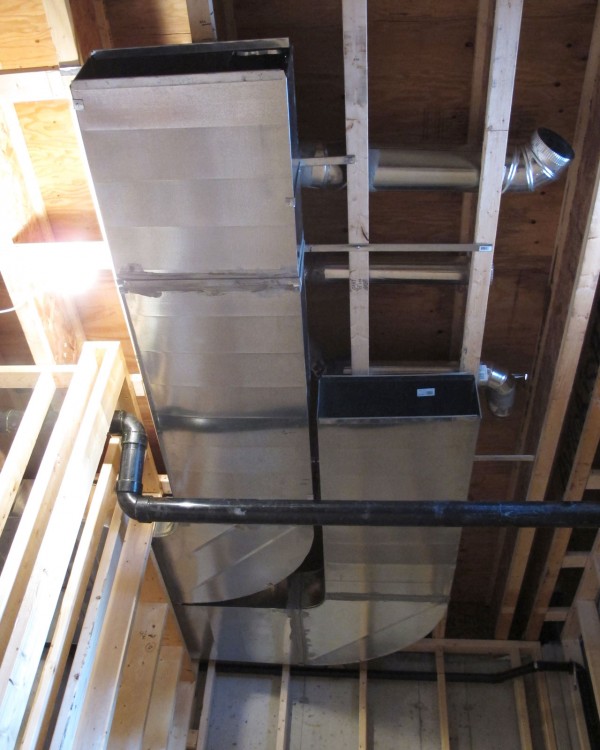
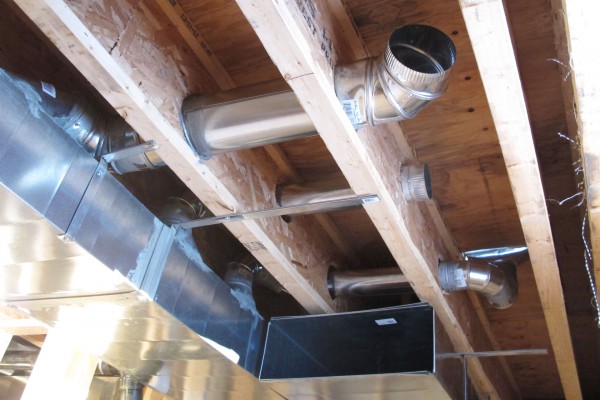
Leave a Reply
You must be logged in to post a comment.