More batt installation with my cousin today.
Here on the first floor, where before, I only have the Roxul ComfortBoard installed, we have R22 Roxul ComfortBatt installed.
This is east side on the 1st floor, filled in batt for a few missing spots.
On the second floor the exterior wall of the recreation area is all batted up.
So are the walls around the open to below area on the west side.
This is wall on the 2nd floor to the west side.
In the bedroom, all the walls are done as well.
As for the ceilings, in the bedroom, the entire ceiling is filled.
Here’s the area just outside the bedroom that’s part of the roof. It’s actually interior space after the orange double LVLs since the 3rd floor is just up there.
In the 2nd floor bathroom, almost all done, just a single row left.
Here’s a view of what we are doing with Roxul in the ceiling. Keep in mind that my roof uses 14″ TJI. And on top of the TJI to create the roof slow there’s about another 2″ of slopped wood on the top. The spray foam that was applied to the roof is about 4.5″-5″ giving it a R31. Then we are putting in another 8″-9″ of Roxul ComfortBatt under the spray foam filled all of the space in the 14″ TJI. We are using a 5.5″ thick R22 Roxul on the bottom while using either a 3.5″ R14 or whatever fits the shape of the spray foam on the top. So there should be a minimum of R67 where the spray foam is at the thinnest. Where spray foam is thicker, the R value should be higher as the space is filled with more foam and less Roxul.
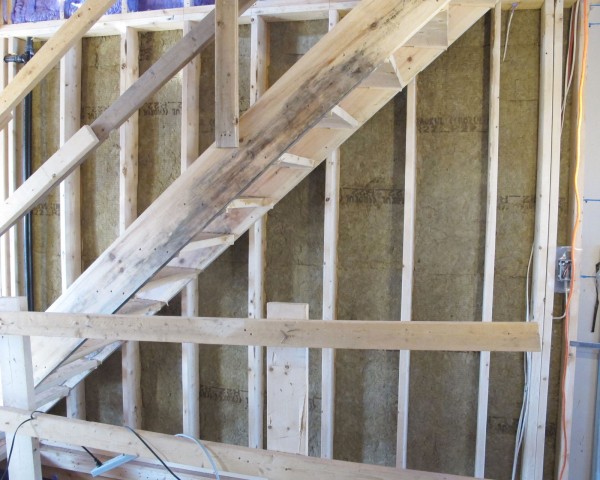
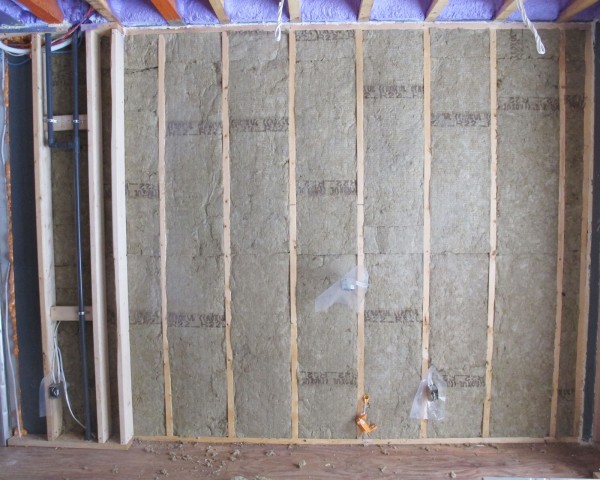
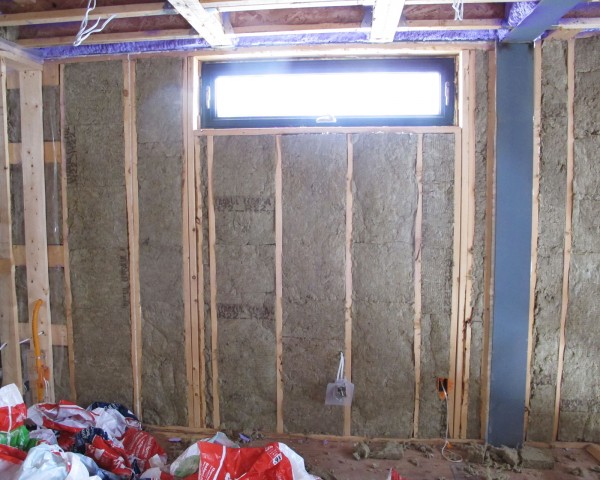
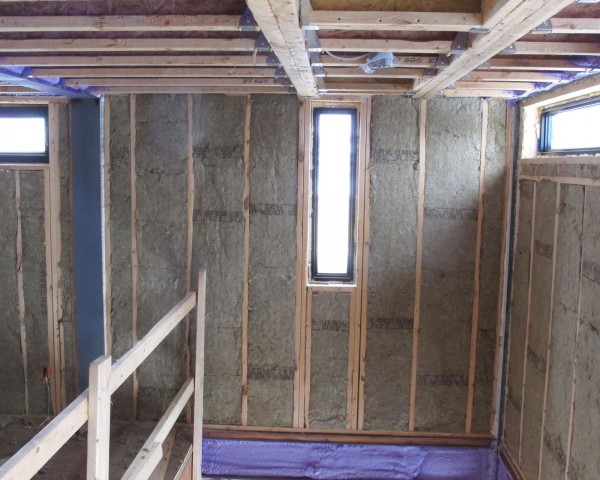
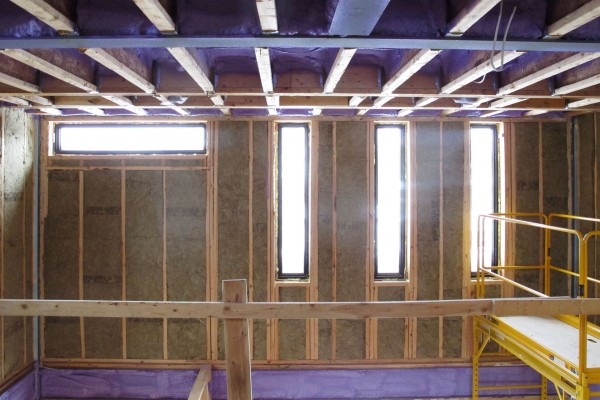
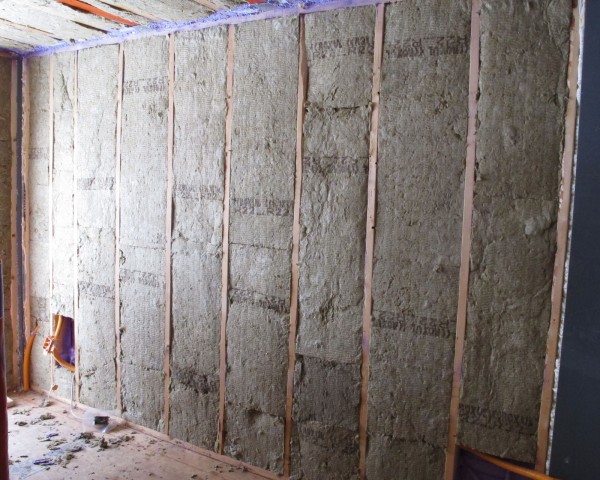
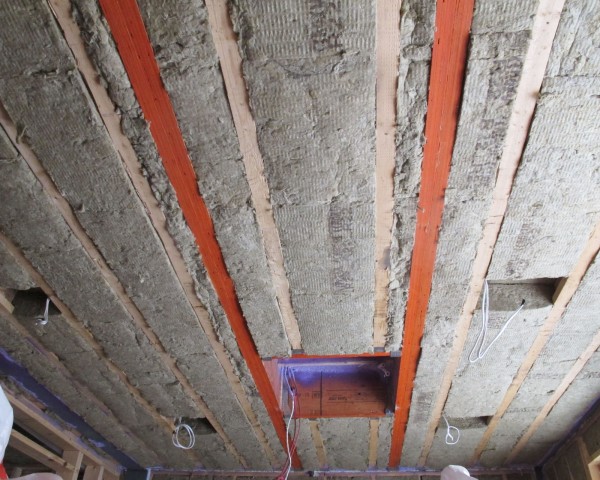
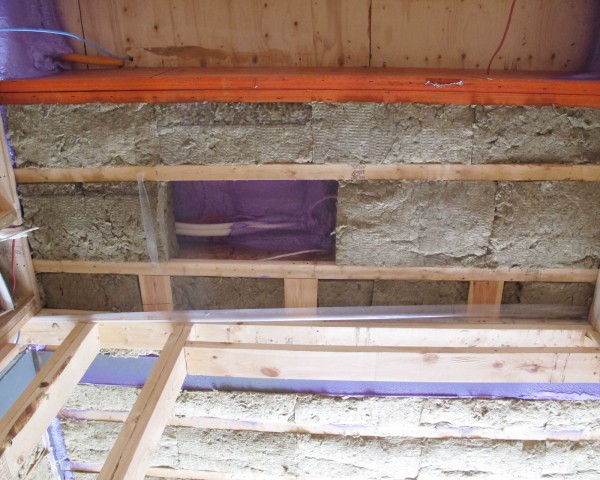
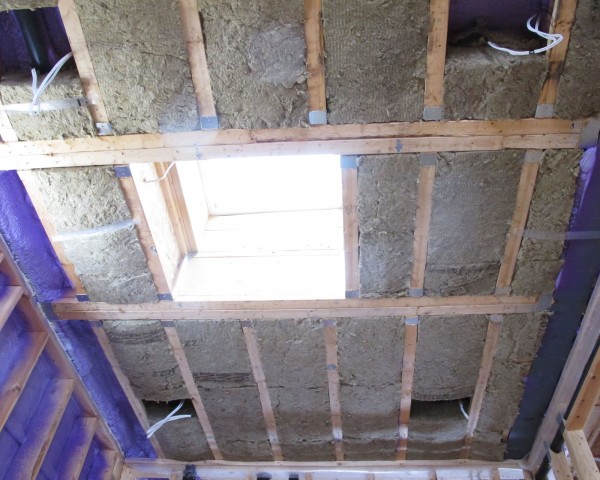
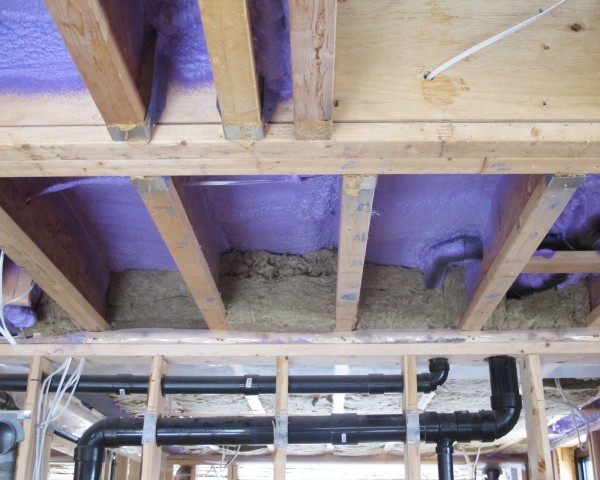
Leave a Reply
You must be logged in to post a comment.