Today is the last day of July. I have finally gathered all the files with proper signature on them. So here we go again to the city’s building department to submit the application for building permit. This time everything went smoothly. The computers are working, and we didn’t miss any critical files. We still missed an Energy Efficiency Design Summary, but we can submit that later. So after about an hour and half, the building permit application is submitted. The cost of the building permit application is just shy of $3000.
And so here is The Big Marshmallow House design as submitted for permit.
Site plan:
Floor plan for the first floor:
Floor plan for the second floor:
Floor plan for the roof:
Floor plan for the basement:
Elevation from the north:
Elevation from the south:
Elevation from the west:
Elevation from the east:
Cross section view:
Exterior wall section:
And now the revised structural engineering drawings:
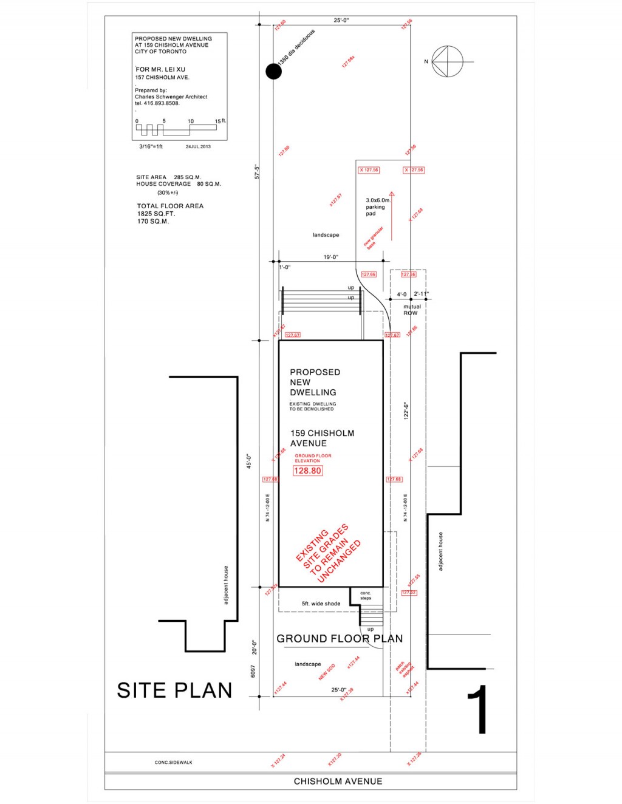
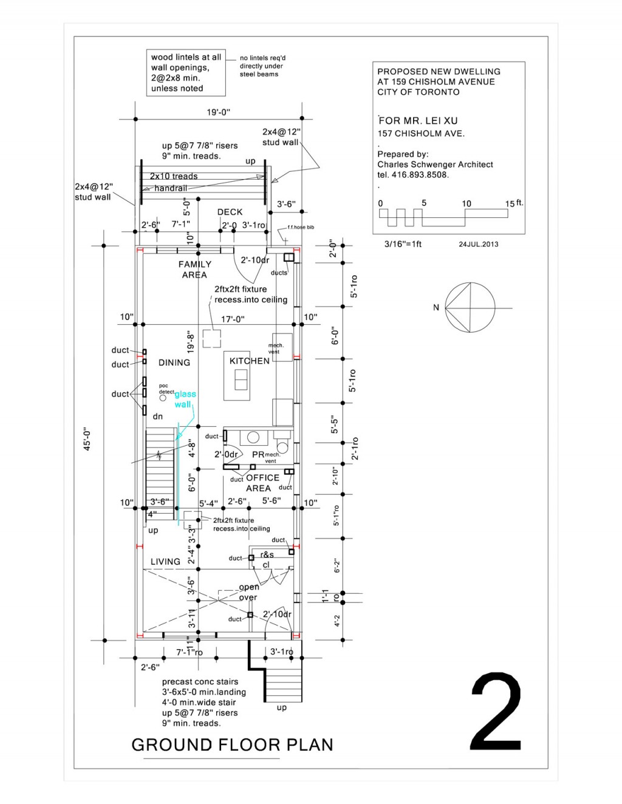
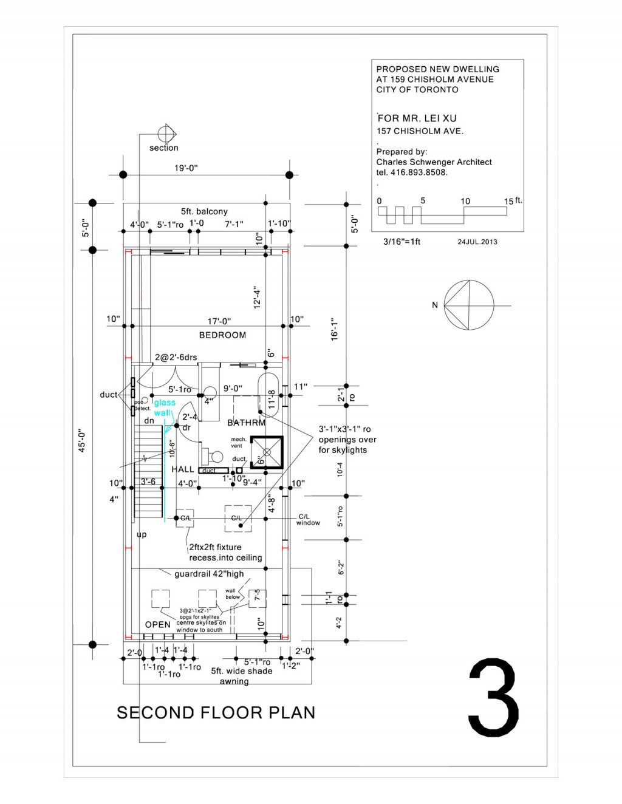
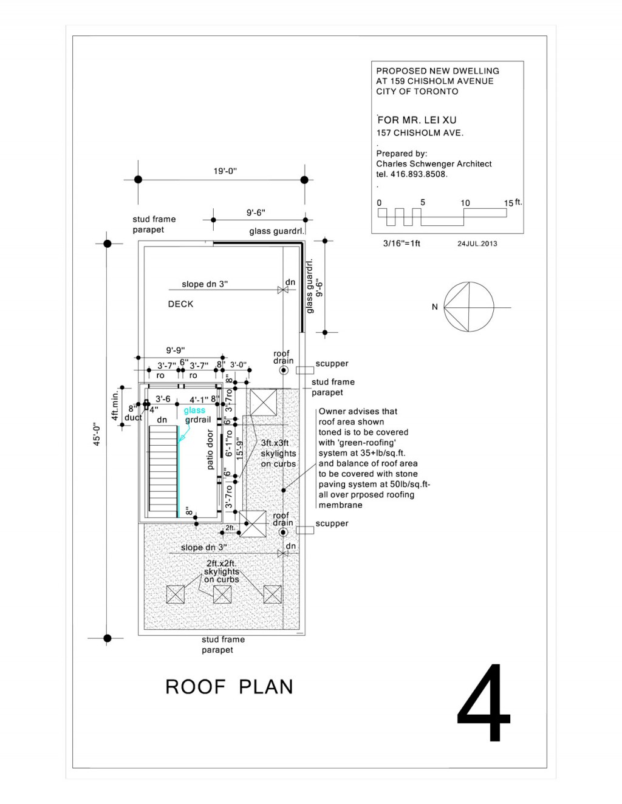
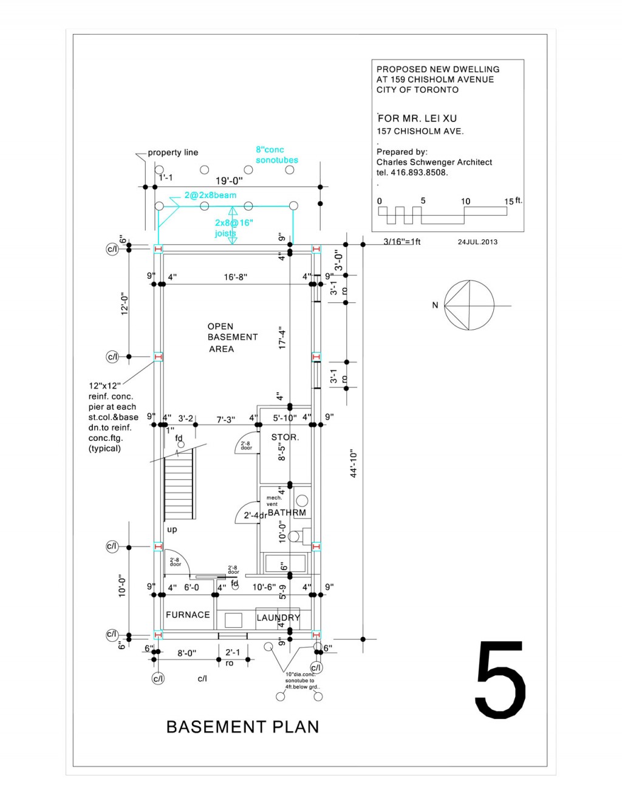
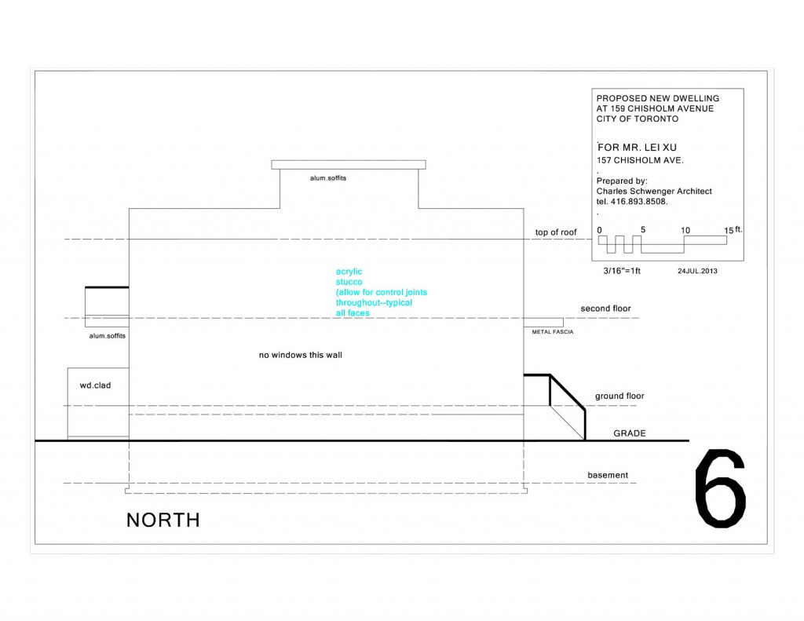
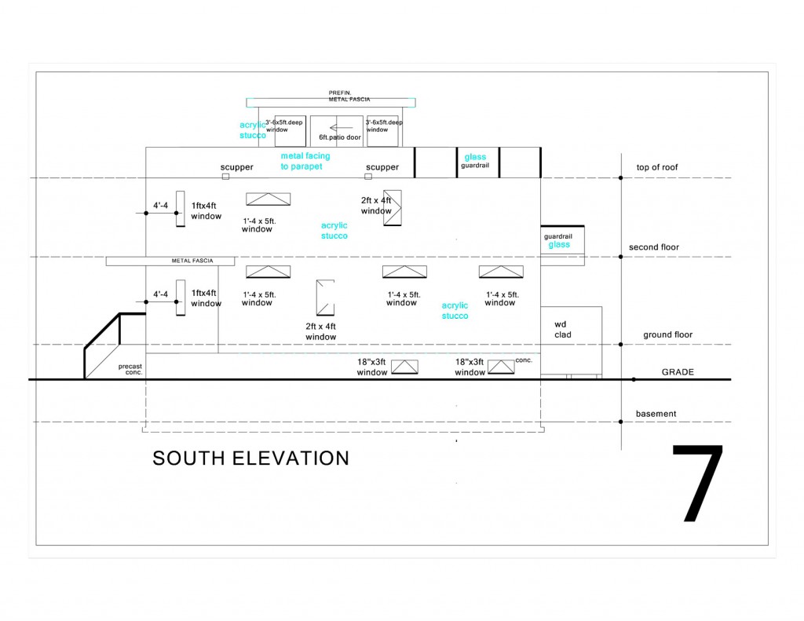
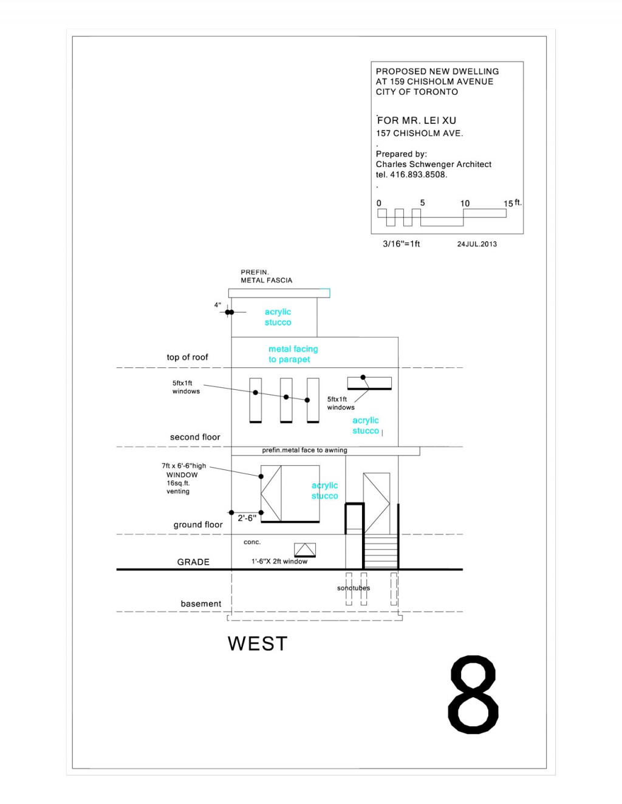
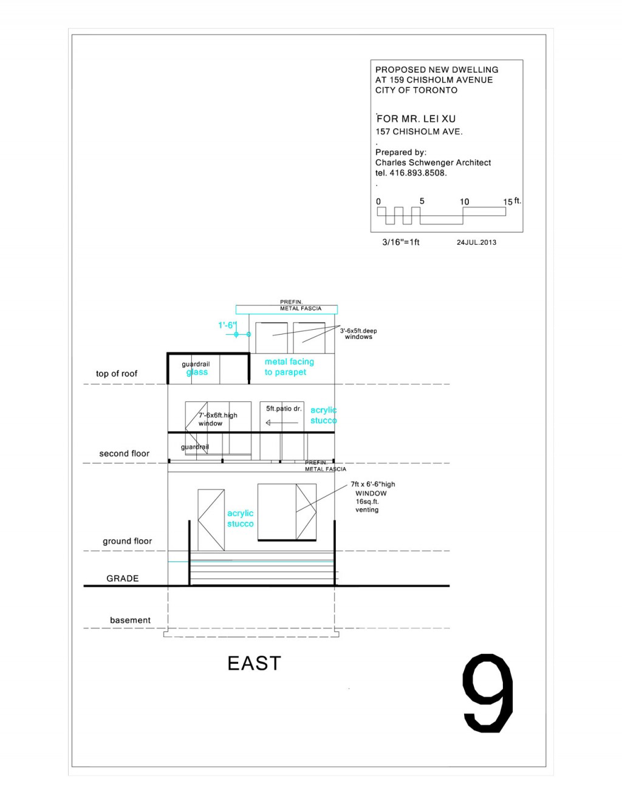
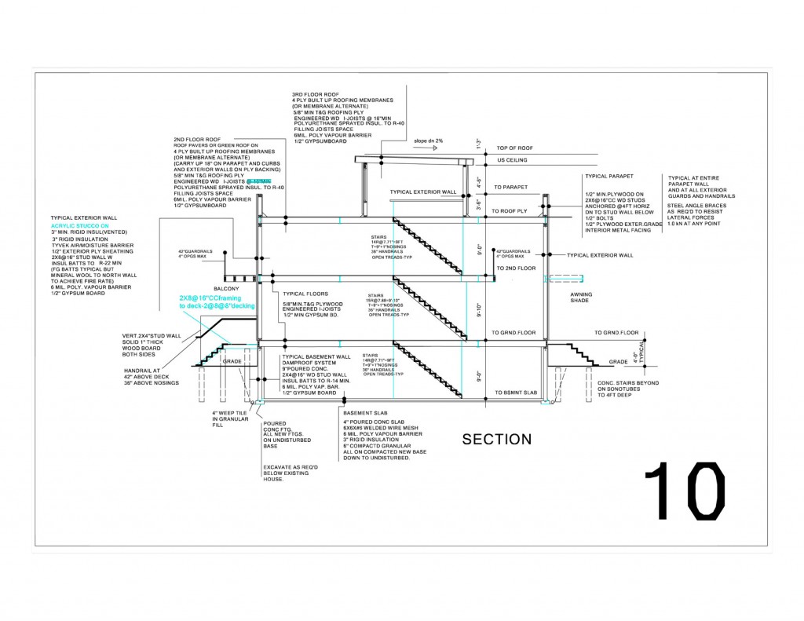
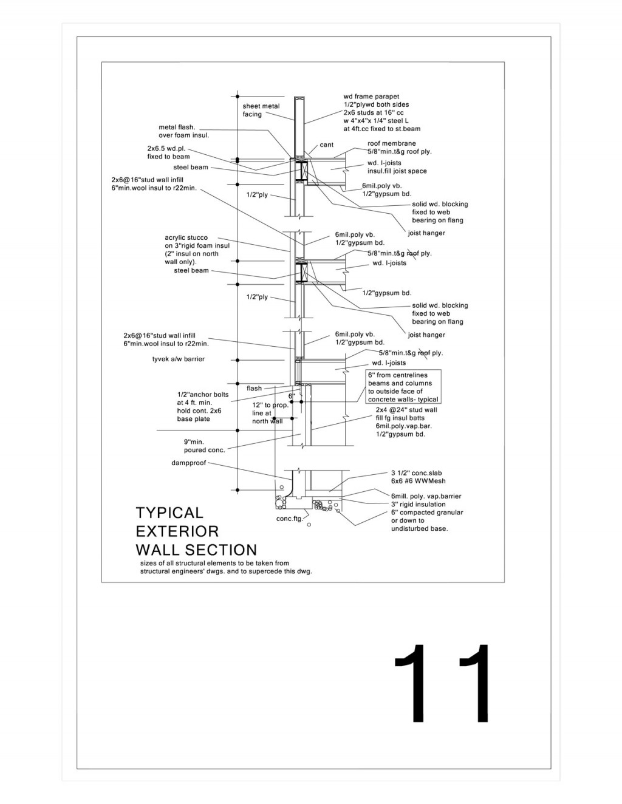
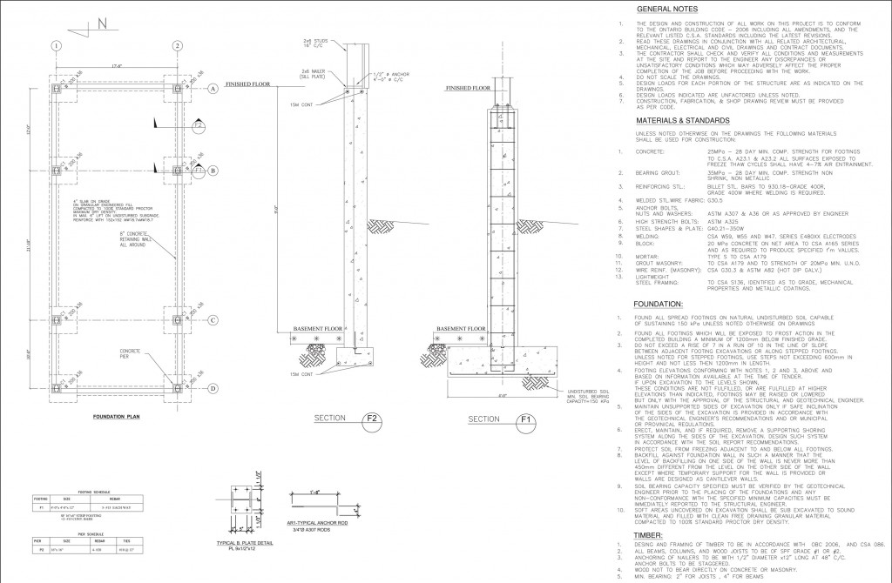
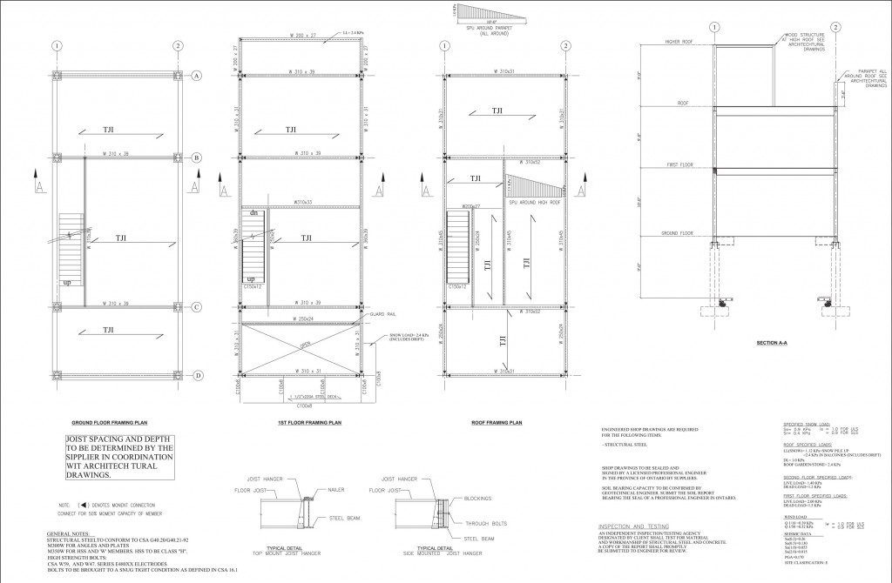
Leave a Reply
You must be logged in to post a comment.