Framing Day 5. There’s only two crew member working today and one of them is not so experienced. So the progress is slow. Part of second floor’s joist is done in the east part of the house. And that’s pretty much it.
Here’s a look from the top of the 2nd floor joists.
Here’s the 2′ x 2′ recess that they have framed. This will be housing my heat pump’s ceiling cassette.
Here you can see how these floor joists are secured. There’s a 2×6 nailer Ramset on top of the steel beam. They nailed the top flange hanger onto the nailer. And then they’ve also put a 2×4 on the bottom flange of the beam to act as a blocking to prevent the hangers from moving horizontally. The 2′ x 2′ recess is framed by two 1-3/4″ LVL beams. These are the LVL beams that RONA sent with the wrong size. I’ve since got the correct beam and they took back the wrong beam today. Around that area, hey put a piece of 2×10 to secure the joist hangers to hang the double LVL beam.
You can also see that the framer actually secure a piece of plywood on both side of the webbing where the joist and the joist hanger meets. I don’t think the web fillers are absolutely necessary, but it certainly strengthen the joists. They also glued the bottom of the TJI to the hanger.
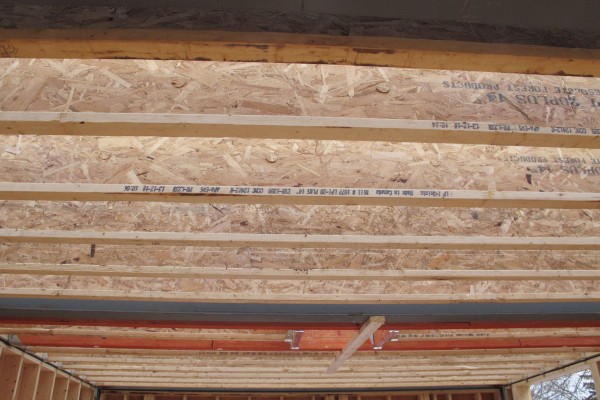
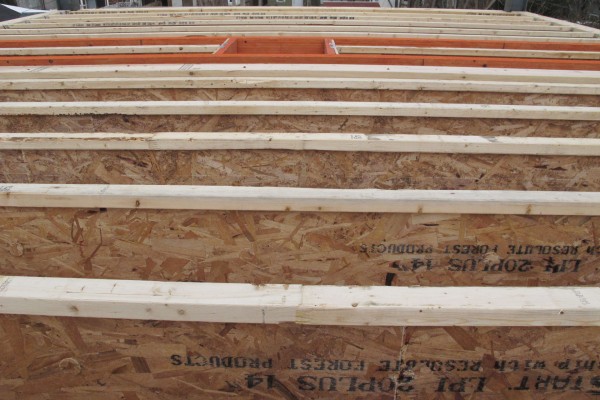
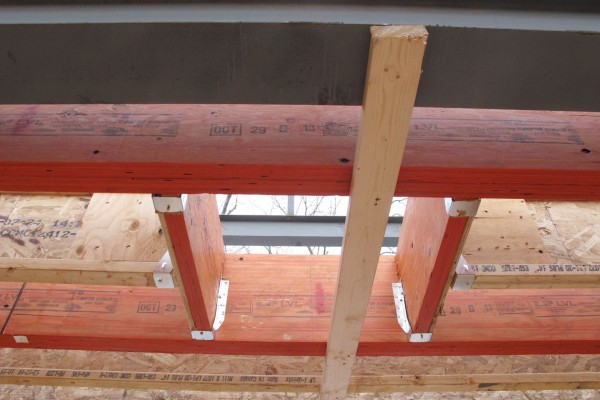
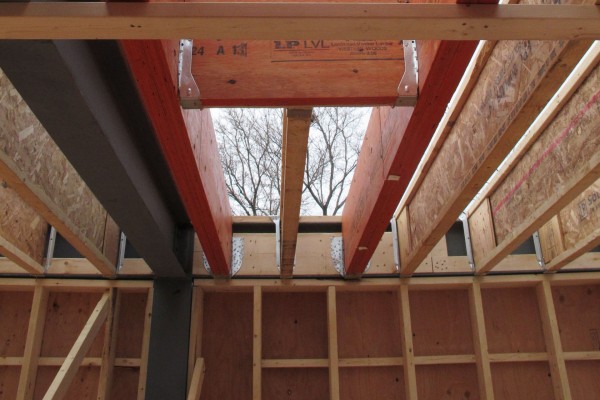
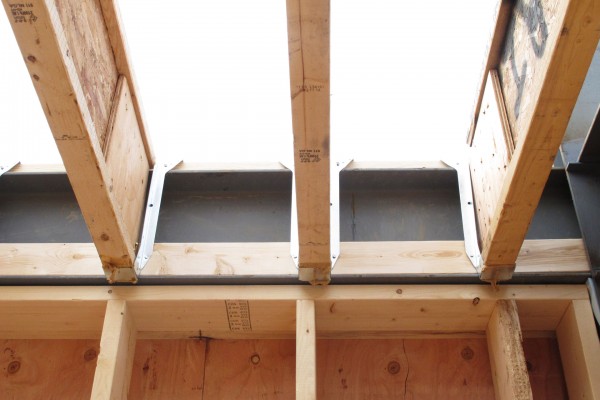
Leave a Reply
You must be logged in to post a comment.