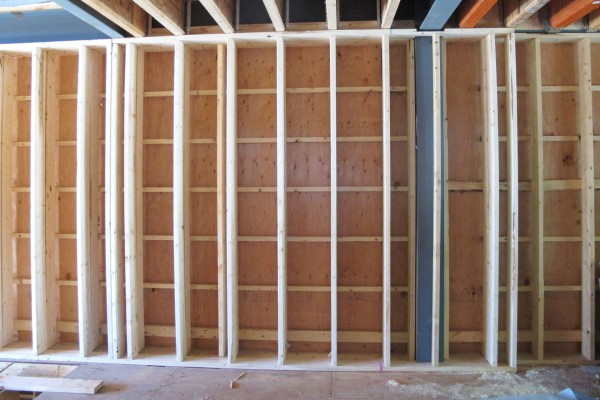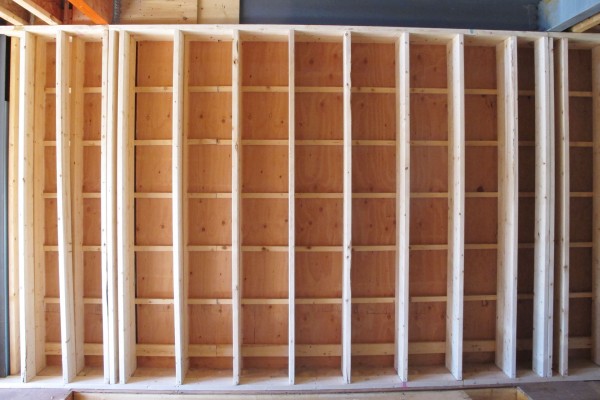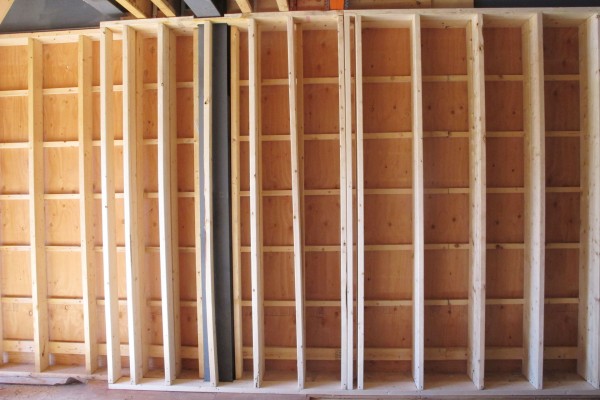Today Carlos’s crew from Pleasant Homes Construction begin second part of the framing. This includes all the basement framing, the duct walls, and temporary stair installations.
First day, they worked on my duct wall on the 1st floor. This house has very little interior walls and yet it has a complete separate set of duct for HRV. So the duct has to go somewhere. Now the duct is not going inside the exterior walls because it severely impacts insulation and it still can’t go from floor to floor due to steel beams. So they will have to come inside the exterior wall. From a design point of view, I don’t like to see bumps on the wall. So to address that, I’ve decide to run this duct wall all the way from the front opening space to the back. This way, you won’t think that this wall is here just to run ducts.
Here’s the duct wall at the back of the house. It’s 2×6 framing right in front of my exterior wall. The exterior wall is built using 2×2 strapping on a 2×6 wall. So the 2×6 in front makes the total wall thickness here 12.5″. And it’s about 4″ in front of the face of the steel column.
The wall continues towards the front of the house covering the entire side of the stair opening.
And it continues more towards the front of the house and ends exactly where the open to below section of the 2nd floor.
Framing work continues this week.



Leave a Reply
You must be logged in to post a comment.