Tom and Kevin from Resco Roofing is here today to finish the metal sidings and some other left over sheet metal works.
For the metal siding, a Z flashing / drip edge is installed right on top of the EIFS overhang. Then the metal siding goes on top of it.
On the inside the metal panel is installed right on top of the membrane that was torched onto the inside of the parapet well. The panel goes down all the way to the cant or about 3″ off the ground. Then a sheet metal cap is installed on top of it.
This is the north / east corner of the roof.
Here’s the south side of the roof.
The west side of the roof.
The north / west corner of the roof.
The south / east corner is where the glass guardrails will be installed in the future. So a flat drip edge is installed over the EIFS overhang and rooming material is torched all the way to the edge.
On the 3rd floor, black metal soffit and metal fascia is installed.
On the east side which is the low side of the flat roof, eavestrough and a downspout is installed to drain water from the 3rd floor roof to the main roof. The water will then drain through the two interior roof drains.
And here’s the exterior view of the back of the house.
Exterior view from the north side of the house.
Exterior view from the south side of the house.
Finally a view form the front of the house.
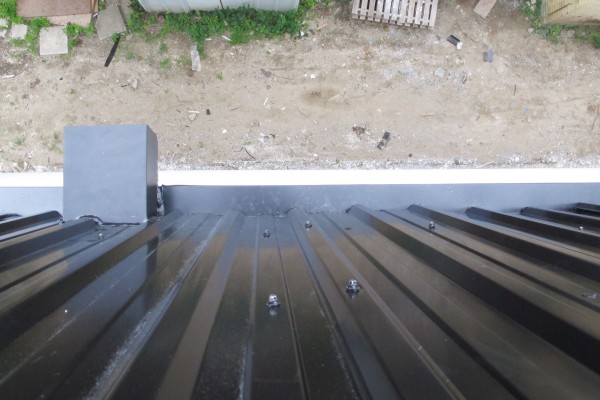
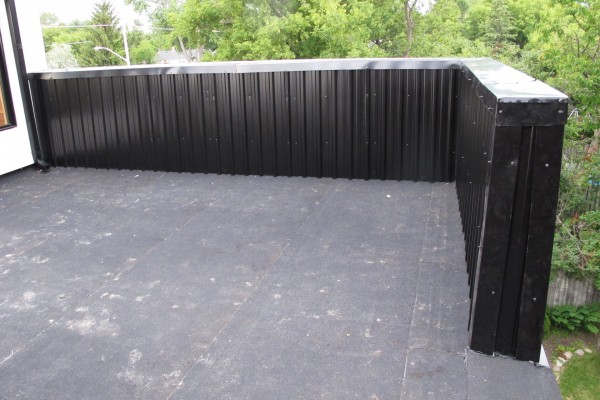
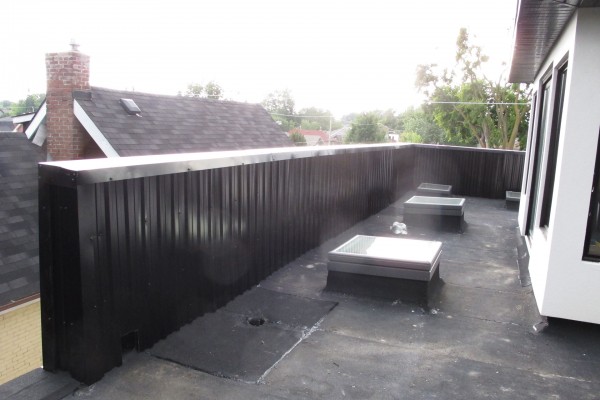
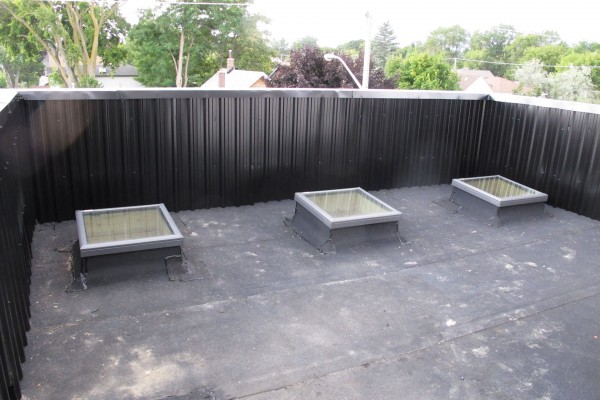
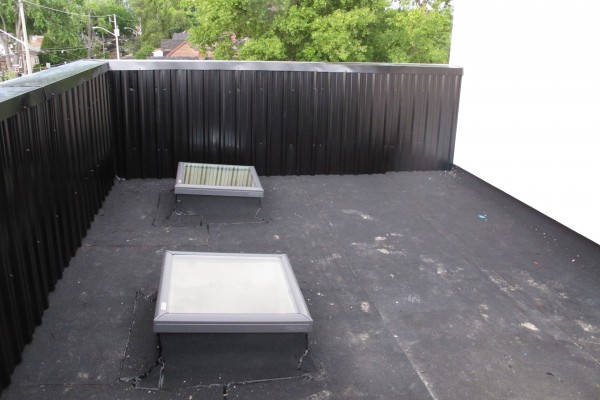
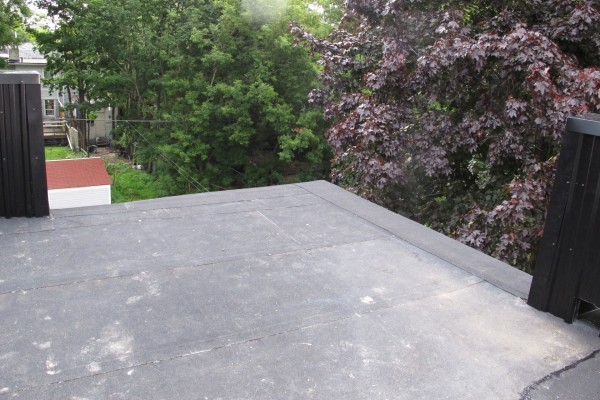
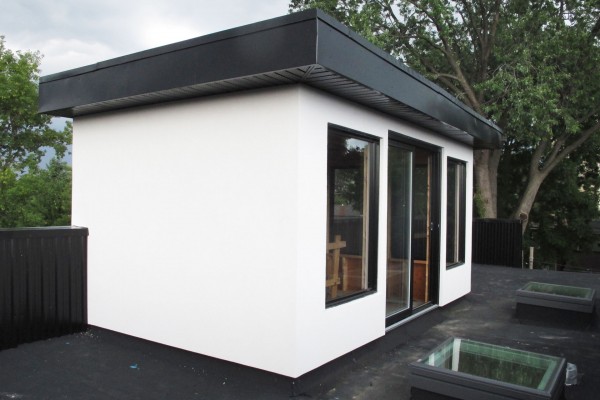
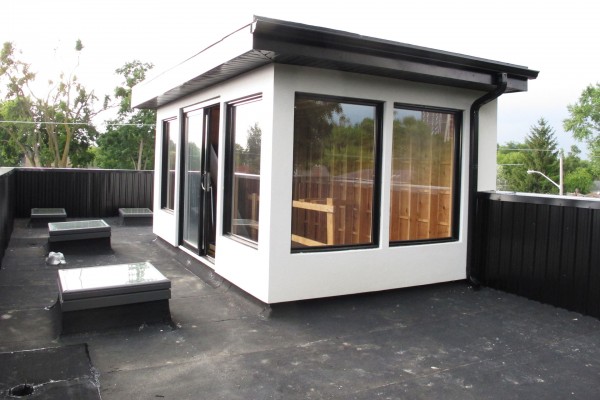
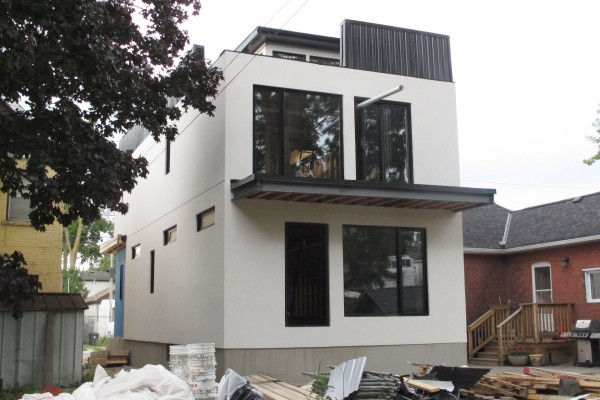
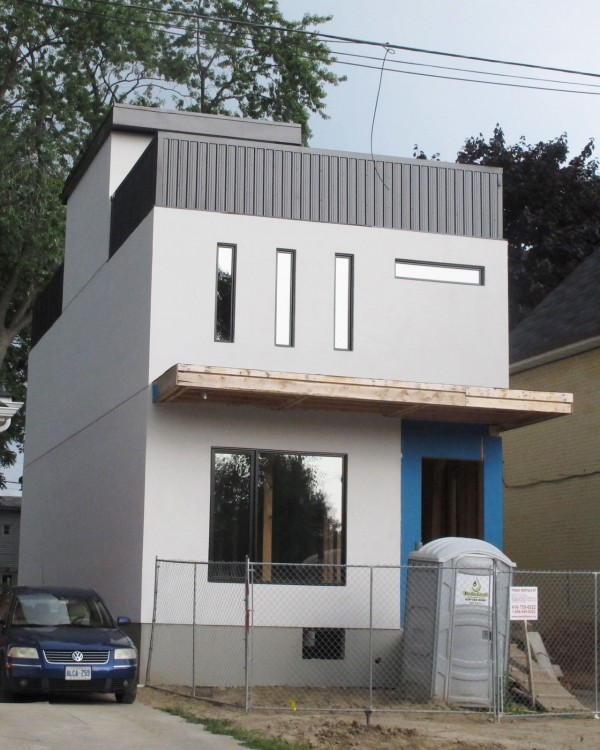
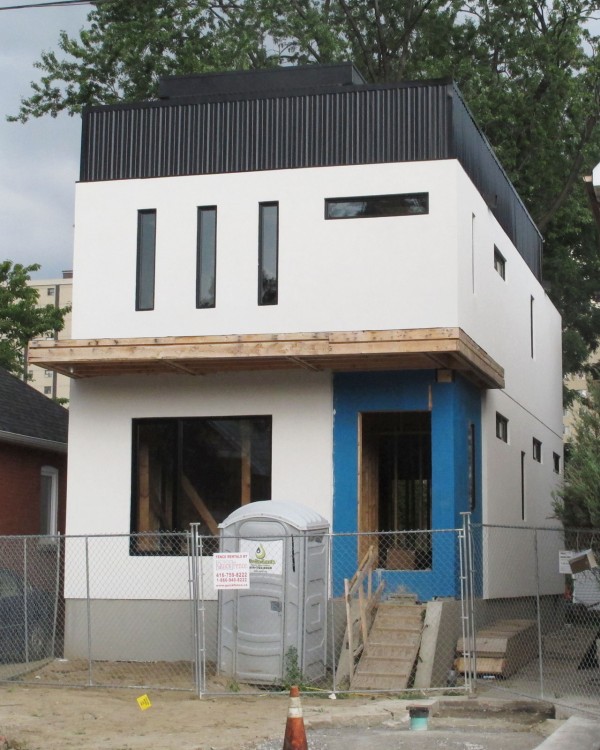
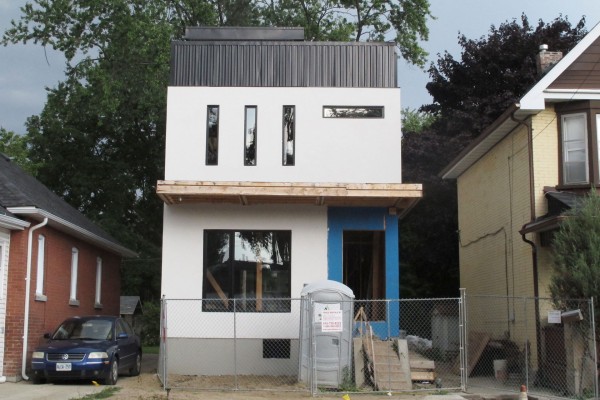
Leave a Reply
You must be logged in to post a comment.