Alex and Anthony from AV Mechanical continues with day 3 of the plumbing rough in.
Continue from the work completed from day 2 of the plumbing rough in, here you can see the main sanitary stack comes up from the 1st floor on the left side. It then travels across in a 6″ plumbing wall. In the middle of the plumbing wall, the thin black ABS pipe is the vent from 1st floor powder room. It connects with the main sanitary on the top. Inside the top of the wall to the left you can also see the vent from 2nd floor bathroom wraps around the wall and then goes into the joist space.
Up inside the joist space, the vent from the 2nd floor bathroom is connected to the main sanitary stack. The stack then penetrates the roof and goes out of the house.
Here’s the main sanitary stack on the roof top. It will be eventually extended to 7′ tall after we pass inspection. For now it’s lower so that it is easier to fill when it is tested.
Here’s the roof drain connections. This is from under the the root drain on the west side. This roof drain is located in the 2nd floor recreation area.
This the roof drain on the east site of the house. This one is located inside the 2nd floor bathroom.
The two roof drain connection then comes together here and then goes vertically down.
The version section is not ABS pipes, it’s actually cast iron in an attempt to reduce the noise from the rain water. Here the roof drain is offset a bit inside the wall to open up space that’s necessary for plumbing for the shower.
Then the roof drain goes straight down the first floor. Here it comes down inside the 1st floor powder room’s plumbing wall.
Then down in the basement ceiling, you see it comes down and loops around to clear the HVAC ducts. Then it goes towards the west side of the house.
The roof drain goes all the way towards the west side of the house, through the computer server room, basement bathroom, and the laundry room.
Inside the laundry room, it goes down through a hole in the wall.
And here the roof drain discharges outside of the house.
The drain plumbing rough in is pretty much all done. The HVAC rough in still needs to be done. Then they will start rough in work for the water supplies.
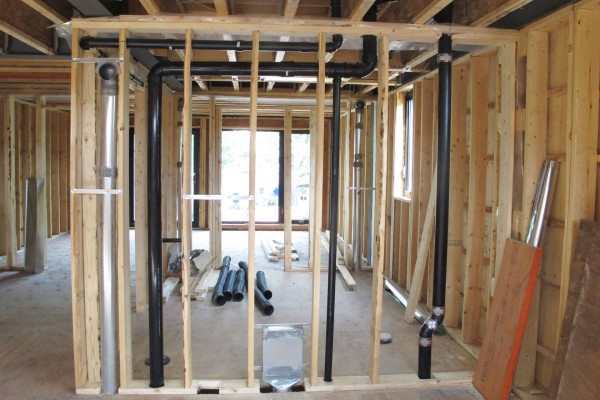
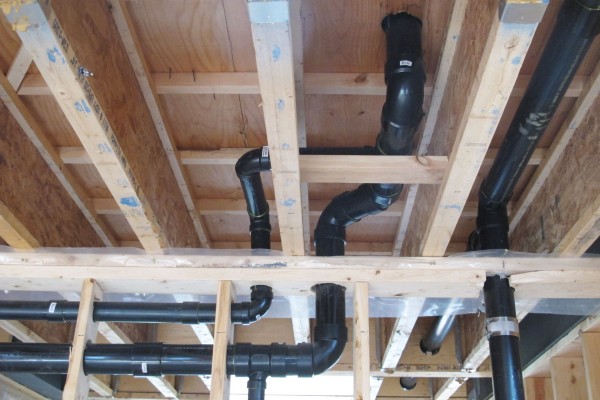
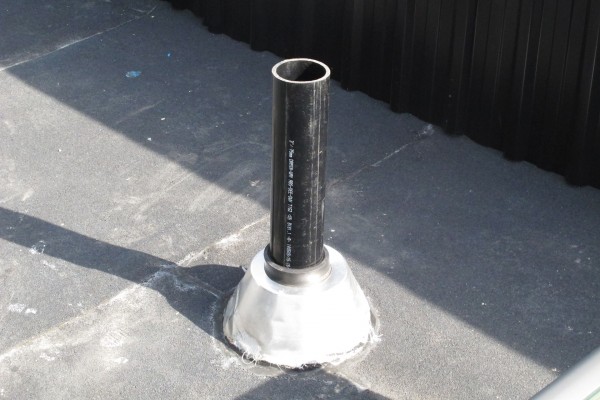

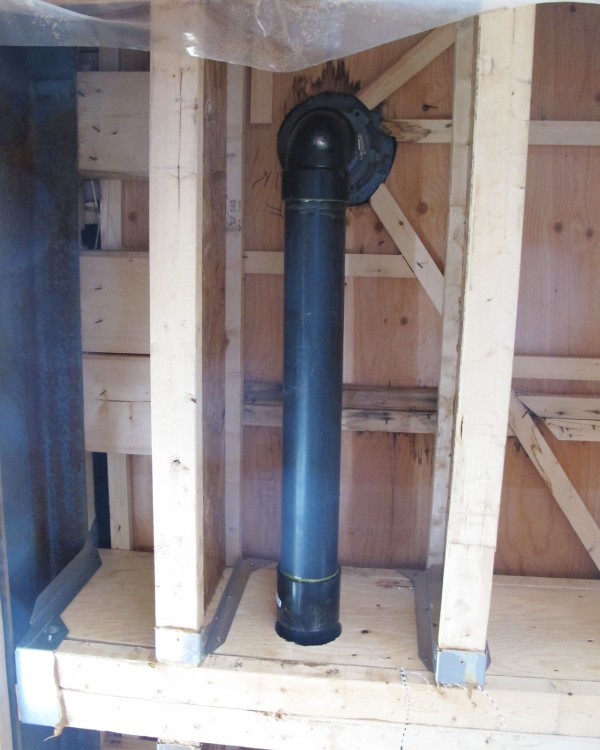

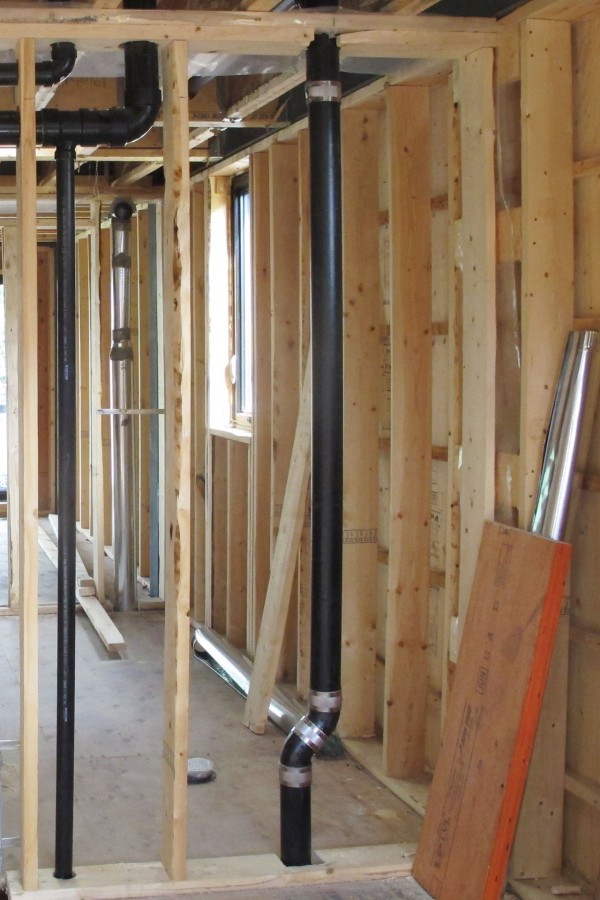
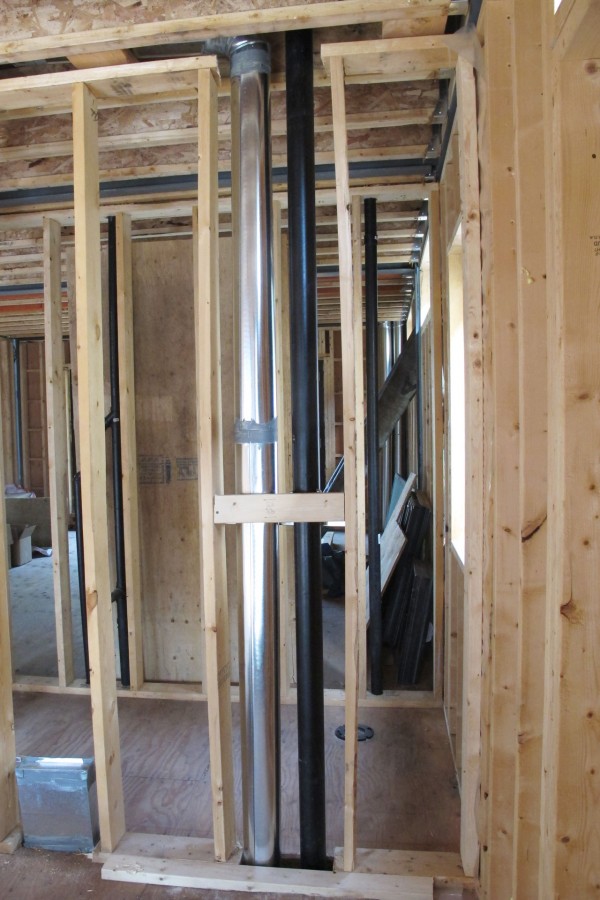

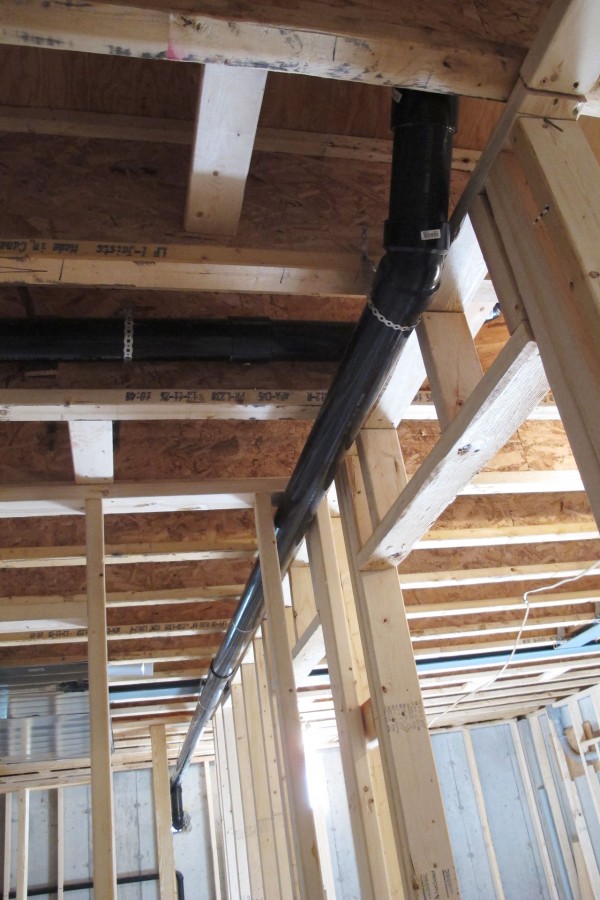
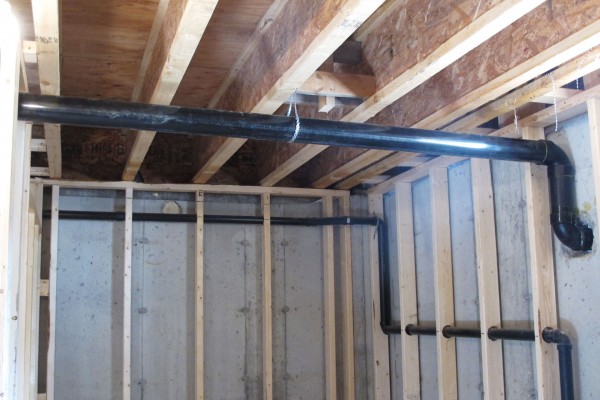
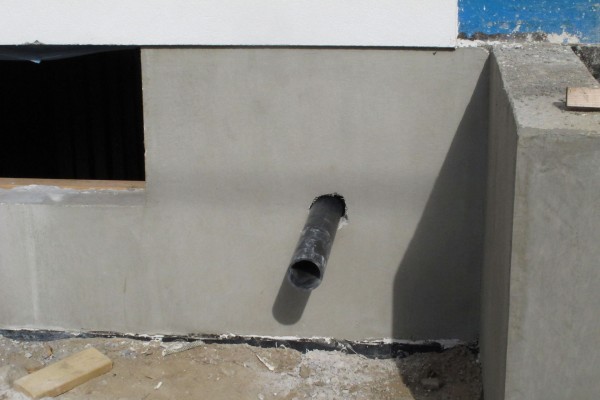
Leave a Reply
You must be logged in to post a comment.