Electrical rough in work continues today.
This is at the front entrance area, power receptacle is added here.
This is the switches for the exterior light. One switch to the left inside a 1-gang box for entrance light. The 3-gang box contains 1 exterior light control for the front, 1 exterior light control for under the shade on the south side, and 1 more for the rest of the house. You can see this small wall at the entrance is important since that’s how the electrical lines goes to the exterior, through this wall, inside the beam pocket and out.
Some lines are ran for the exterior lights.
The office area in the front has the most intensive electrical work. Receptacle will be everywhere since I will have a lot of equipment here. Two receptacles here under the desk.
One in between the cabinets.
One more just beyond the cabinets and the switch for the light.
For the kitchen island, one line for receptacle on the left and one line for the dishwasher on the right.
On the opposite wall, there will be a TV. These receptacles will be replaced. I will have an recessed, angled box that contains power and HDMI connection to go down the wall.
For the heat pump, electrical lines are ran to each of the ceiling cassette. Here you have 1st floor west side and 1st floor east side (kitchen / family).
And then you have 2nd floor east side and 2nd floor west side (bedroom). The 3rd floor unit uses power from the outdoor unit directly so no separate power line is ran to the location.
Here’s the box for hardwired smoke detector. I will be installing Nest Protect at these locations.
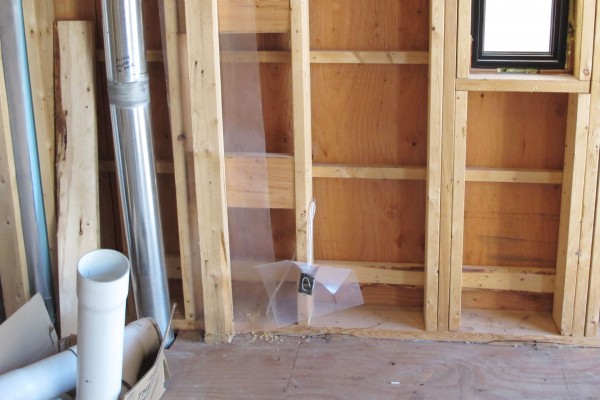
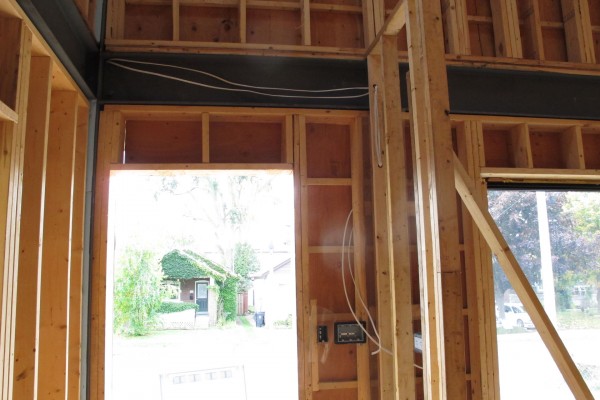
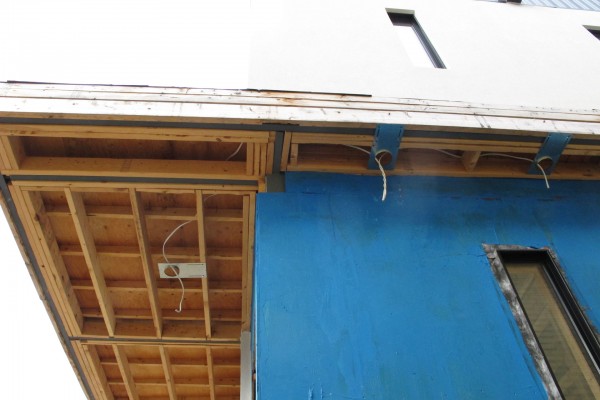
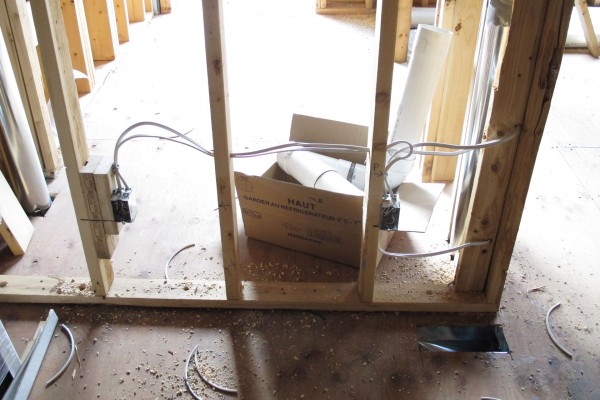
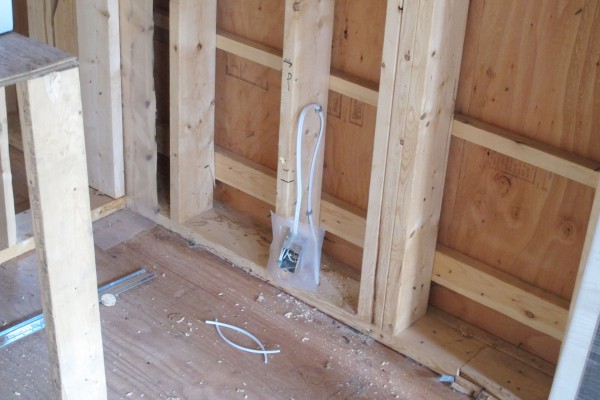
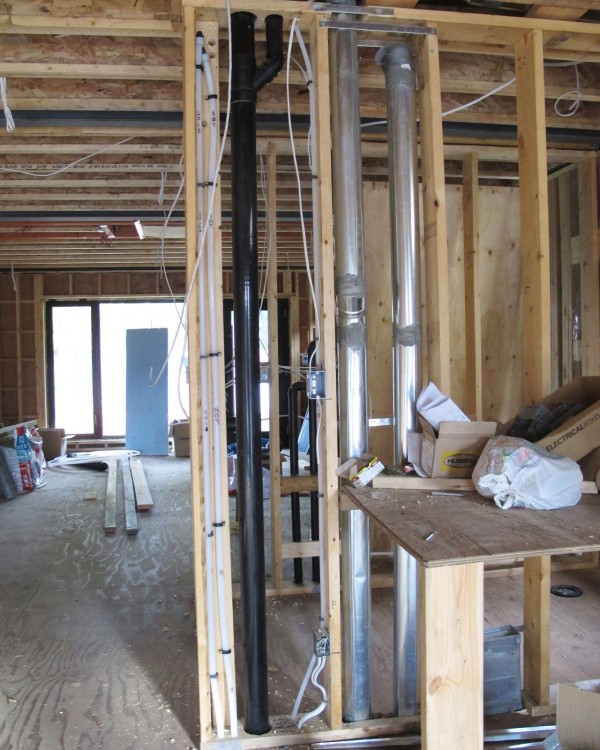
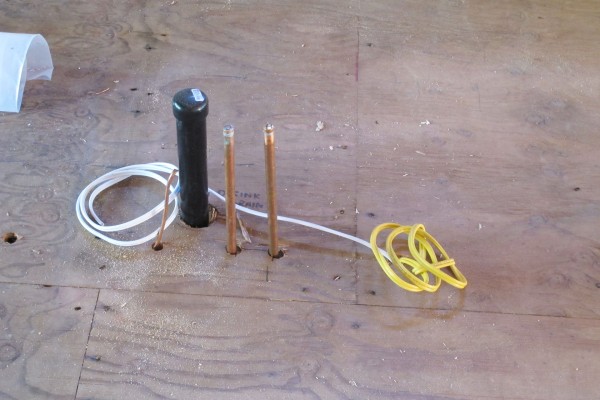
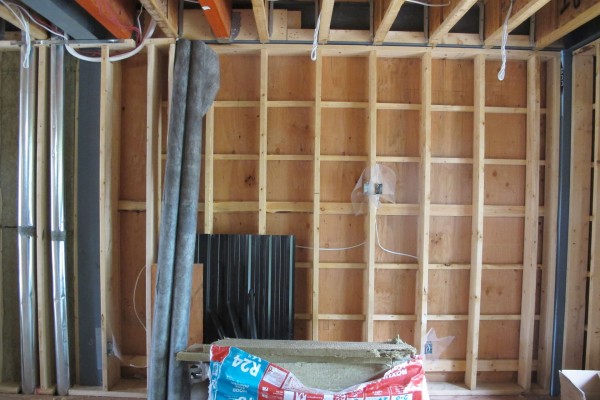
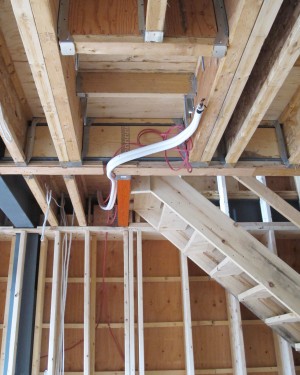
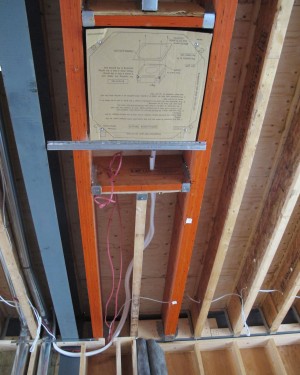
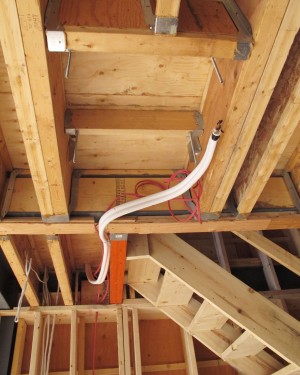
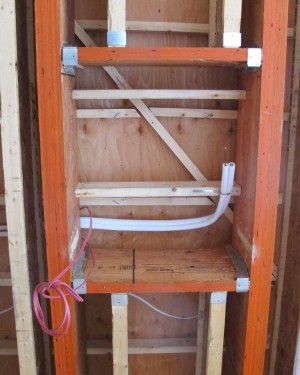
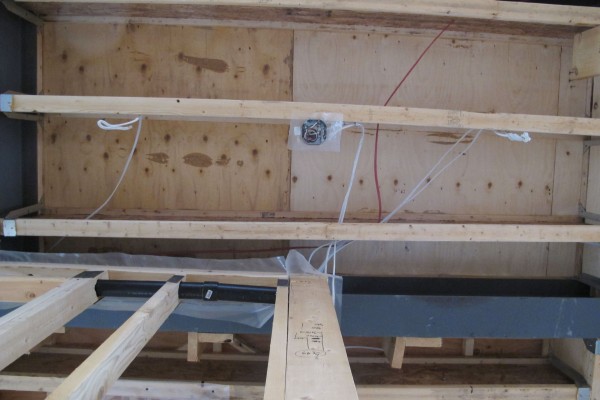
Leave a Reply
You must be logged in to post a comment.