Alex and Anthony from AV Mechanical is roughing in the plumbing today. They are working together with Dean from Hall’s Heat & Cool to make sure all the mechanical system fits.
Here’s the main sanitary stack in the basement. It looks like a tree because every drain in the upper floors will all eventually be connected here.
On the left side of the main sanitary connection around the middle section, that’s where the kitchen sink drain is connected to. The vent for the sink drain is here going across then eventually go up in the 1st floor powder room.
The 2nd floor bathroom drain connects to the upper main sanitary connection at a 45 degrees angle from the left. The one that is nearly horizontal and connects at the top is the 1st floor powder room sink drain. This main stack then connects to the toilet in the 1st floor powder room.
To the right the sanitary connection go up and eventually will be connected to the 2nd floor toilet.
On the bottom of the main sanitary stack, there’s a connection for the condensation line from the dedicated AC for the computer server room. And then there’s the clean out.
Inside the basement bathroom, the sink drain goes down to underground plumbing, but the vent goes up then wrap around the basement wall even eventually go up the 1st floor powder room.
And the vent wraps around the basement wall to the laundry room where you see it connects to the drain for the washing machine and the laundry room sink drain.
On the first floor, here’s the basement vent on the left, kitchen island vent in the middle and powder room sink drain on the right. Yes the labeling is wrong. They ended up swapping the basement vent and the kitchen island vent.
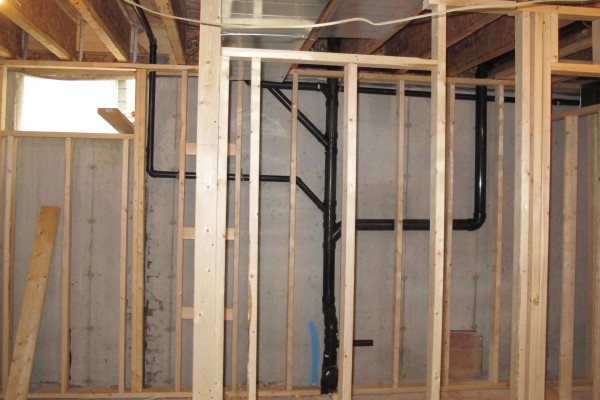
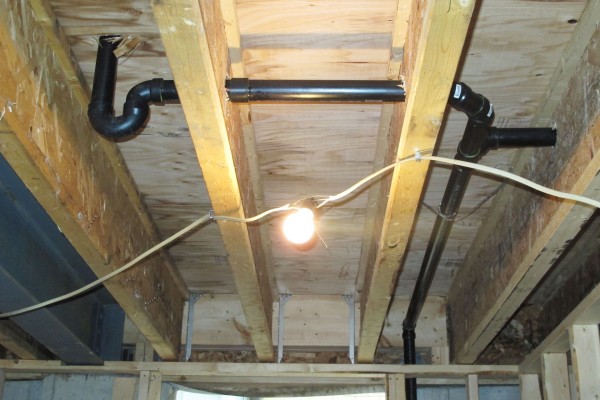
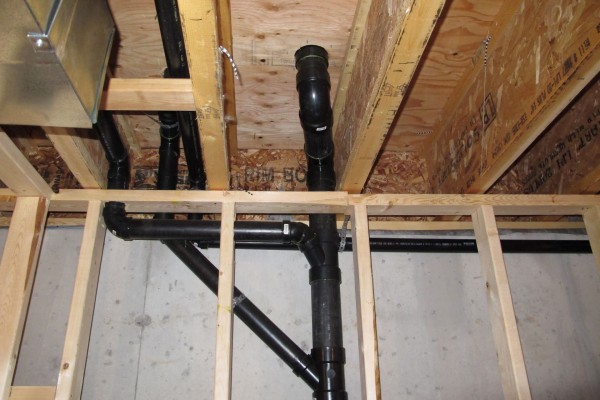
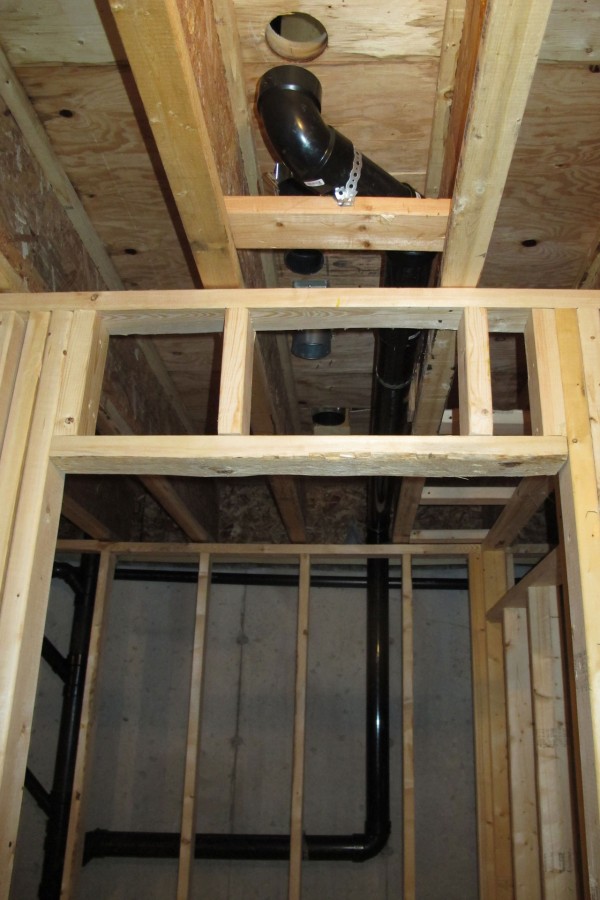
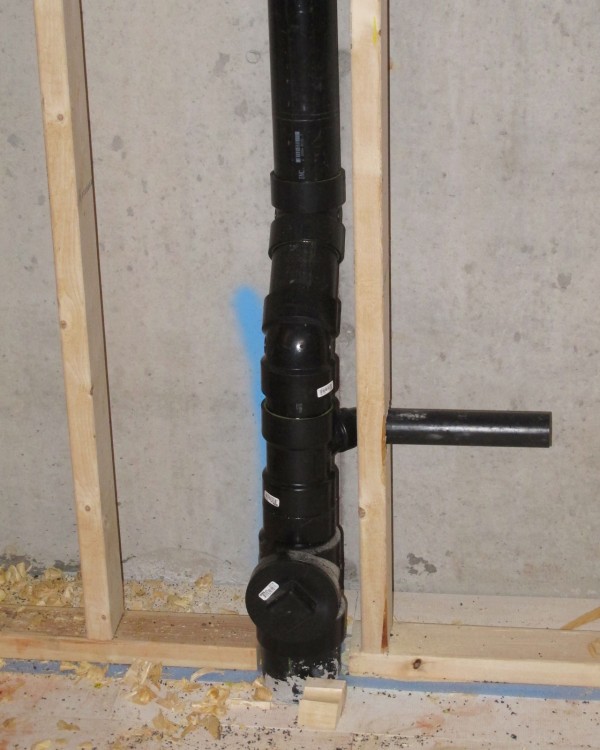
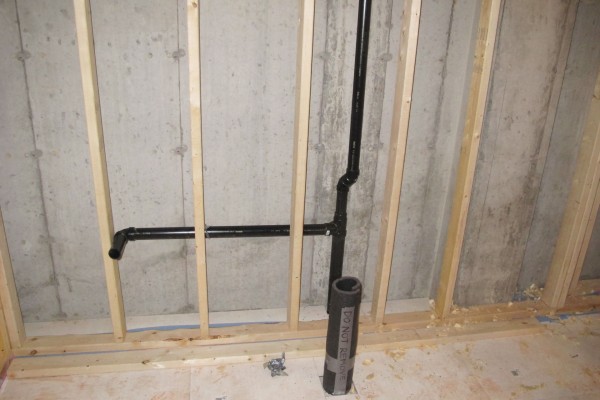
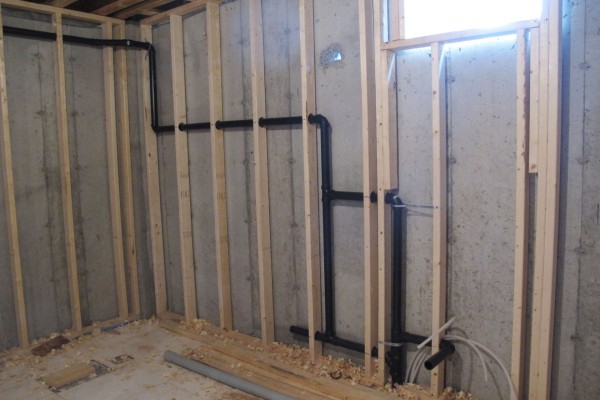
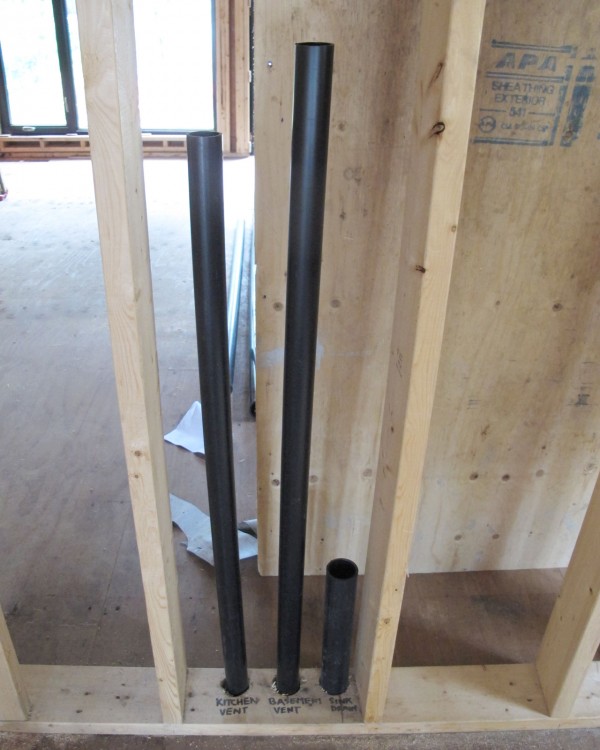
Leave a Reply
You must be logged in to post a comment.