Carlos’s crew is here to do some more framing. First they erected the missing wall in the basement. I have confirmation from the HVAC contractor that everything will fit inside the mechanical room as my planning. So the wall can come up so the rest of the work can continue.
I have also asked the framer to cut away the studs around the electrical panel so that it gives the electrician more room to work.
Here’s the HVAC ducts all boxed in.
This is where the returned air goes all through the duct wall to upper floor. This is the only area inside the basement recreation area that will have the bulkhead actually visible.
The box for the HVAC goes all the way to the back of the stair.
Here’s where the HVAC ducts goes across the hall. This is right in front of recreation area. It is fully boxed so that hopefully this dip on the ceiling is not all that visible.
The rest of the duct runs to the computer room and all the way through the basement. They simply framed the top flat cross the wall.
Here’s inside the laundry room. You can see the roof drain pipes are boxed around the room. There’s also a box built around the window since the window is higher.
The framing is almost done. There’s still a few area I need to be fixed. But otherwise all the necessary structure is there now.
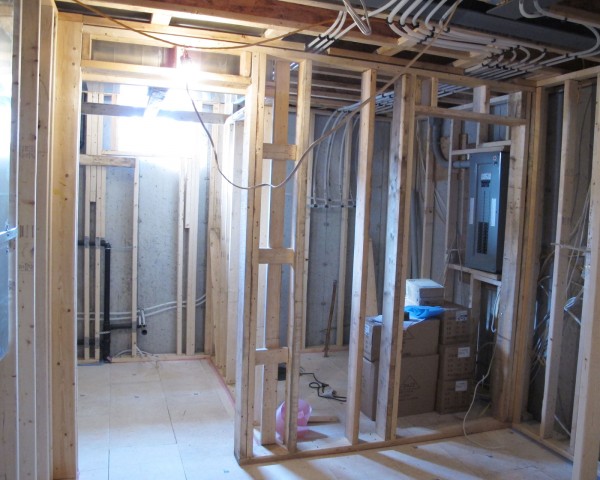
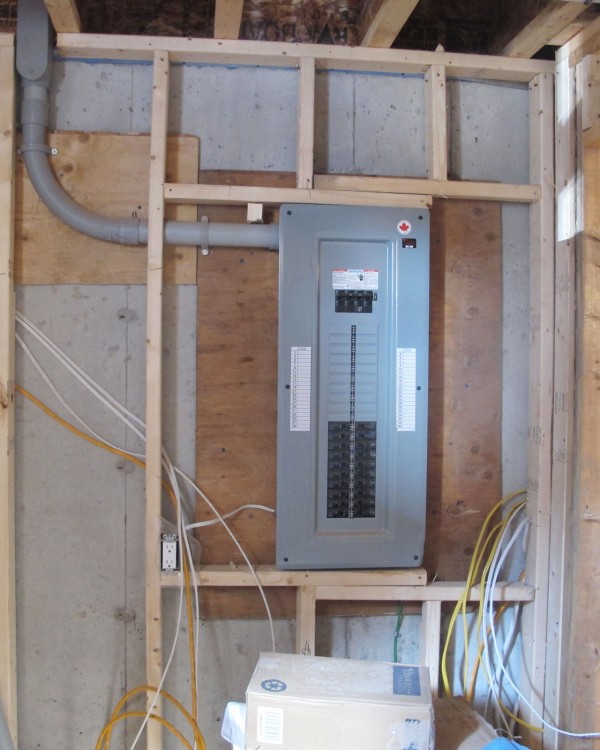
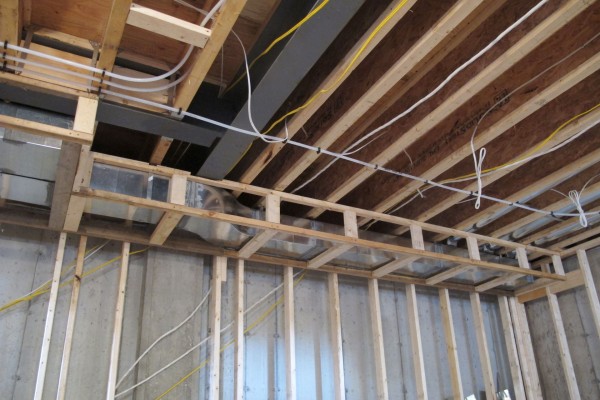
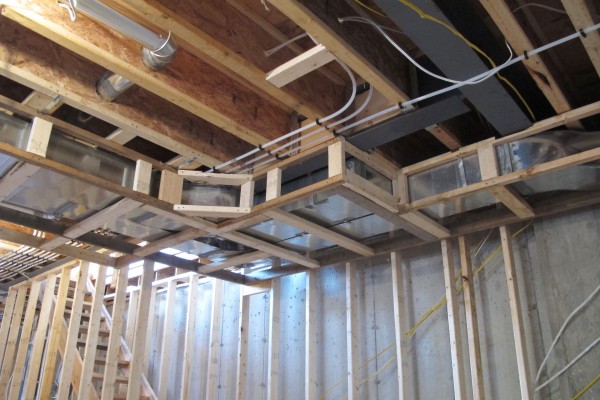
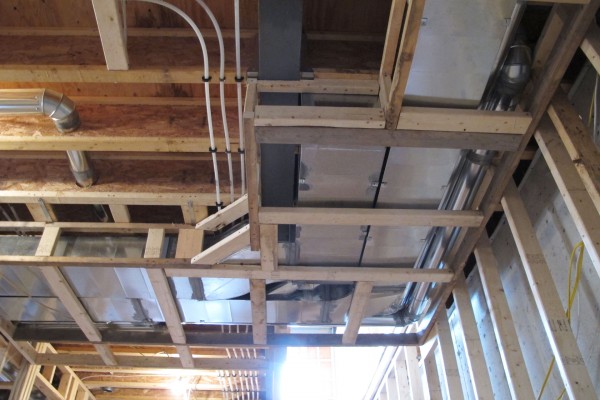
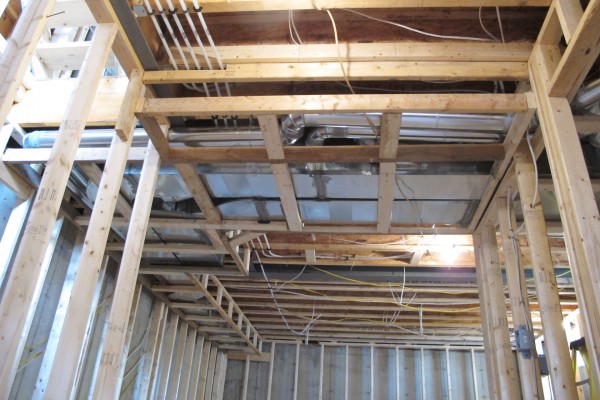
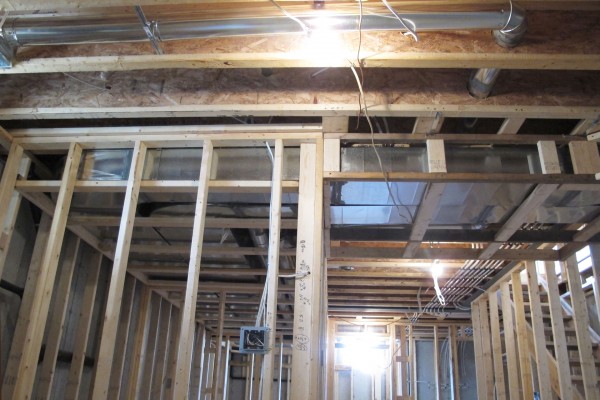
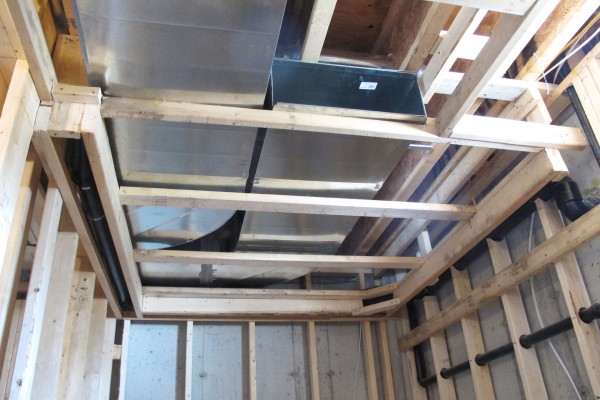
Leave a Reply
You must be logged in to post a comment.