The ductless line sets are completed laid today. All the line sets are running inside the house walls so that there’s no ugly refrigerant lines on the exterior of the house.
This is the west side unit on the 1st floor. There’s enough space under the steel beam to allow the line sets to go through to the duct wall.
Once inside the duct wall, the line set for the west side unit on the 1st floor just goes straight up to the west side wall on the 3rd floor.
This is the east side unit on the first floor inside the kitchen / family room area. It goes to the duct wall, then from there, it goes across the beam and up.
The line actually comes up inside the bedroom wall and then goes towards the west side.
This is the unit inside the bedroom. It goes to the ceiling and towards the west. The sloping roof allow the line set to go across the beam there.
Once over the beam, it goes towards the duct wall and joins the line set from the 1st floor.
And now line sets for the two east side units go westwards.
All the way towards the west side wall of the 3rd floor.
For the west side unit on the 2nd floor, it is actually pretty straight forward. It goes up and that’s where the west side wall of the 3rd floor is located.
Here’s the lines from the two east side cassette units and the one from the west site unit on the 1st floor.
And here’s where they ended up o the west side wall of the 3rd floor. Here they will penetrate the west side wall to connect to the outdoor unit.
And here is the outdoor unit located on the west side on the 3rd floor. The unit is mounted on a stand to lift it up from the ground. It’s sitting on some pressure treated wood with 1″ XPS foam underneath.
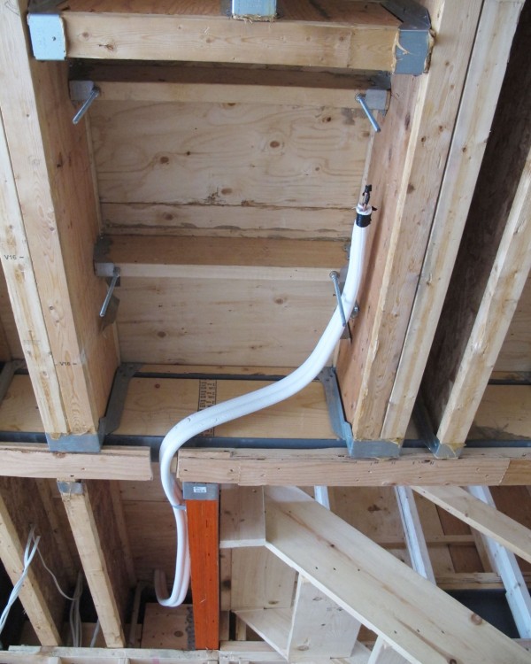
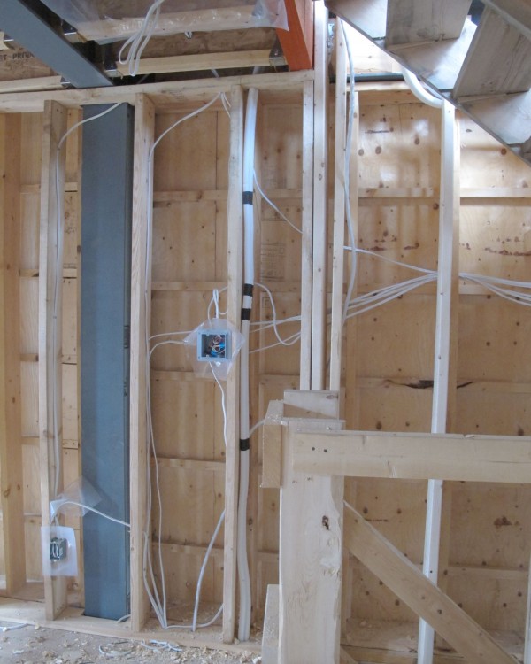
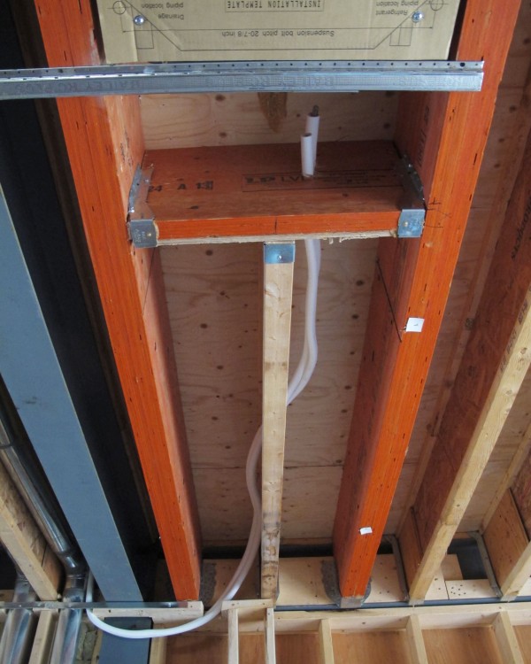
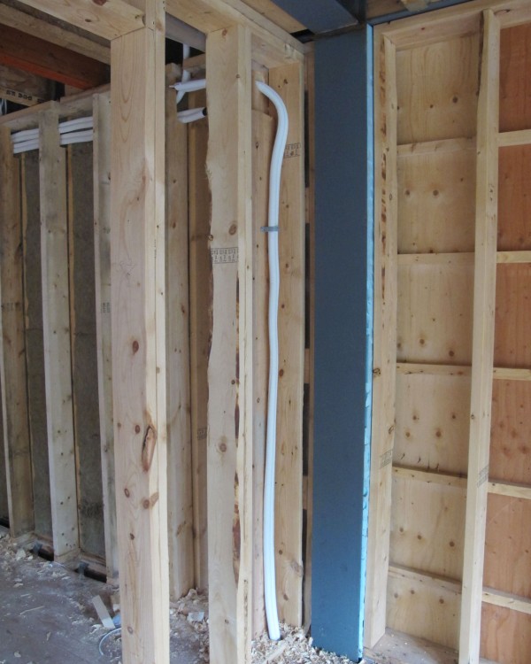
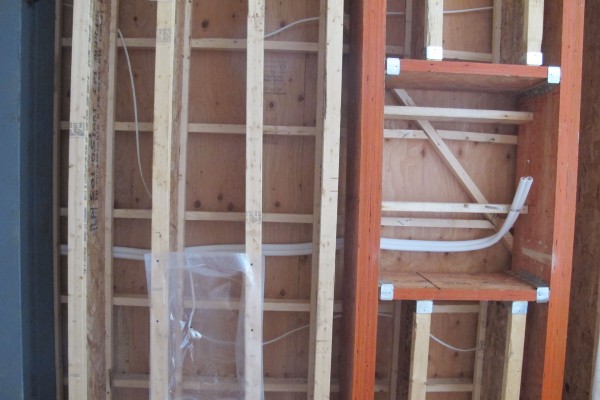
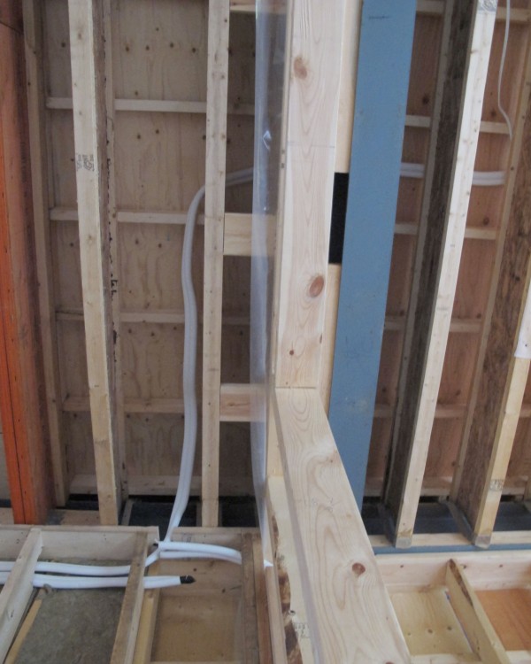
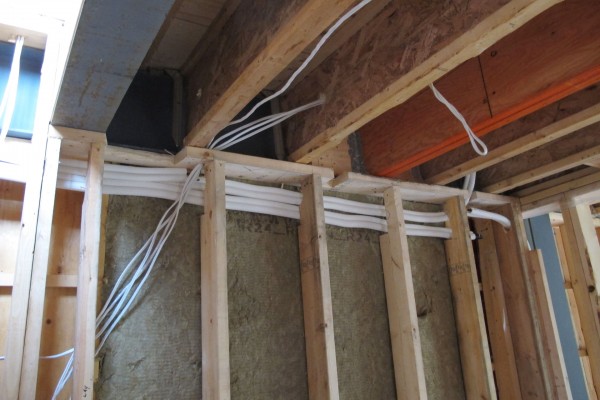
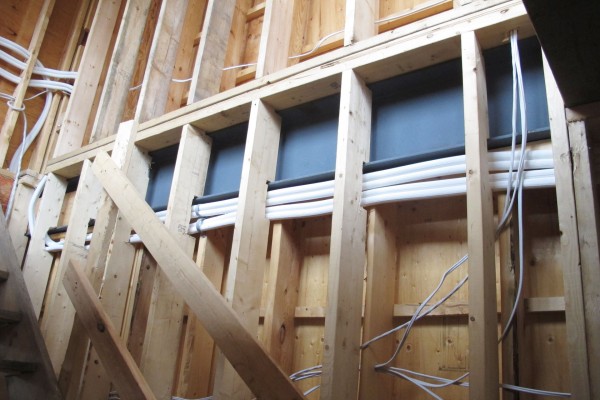
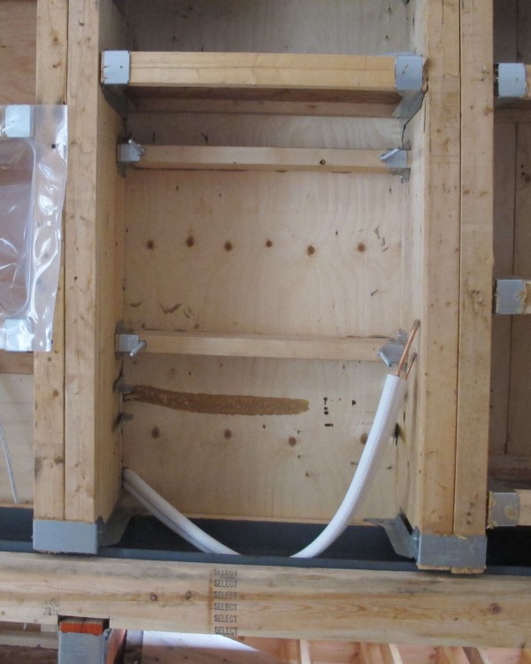
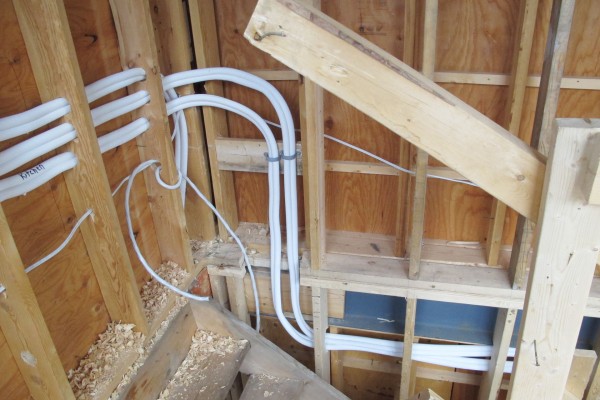
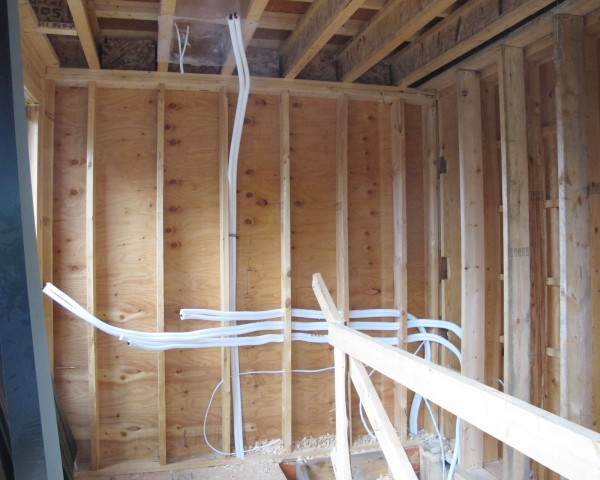
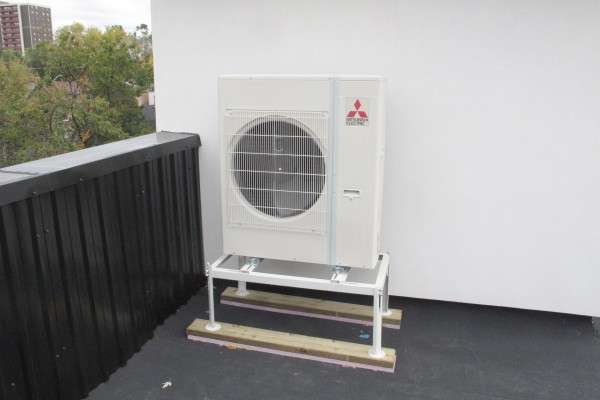
Leave a Reply
You must be logged in to post a comment.