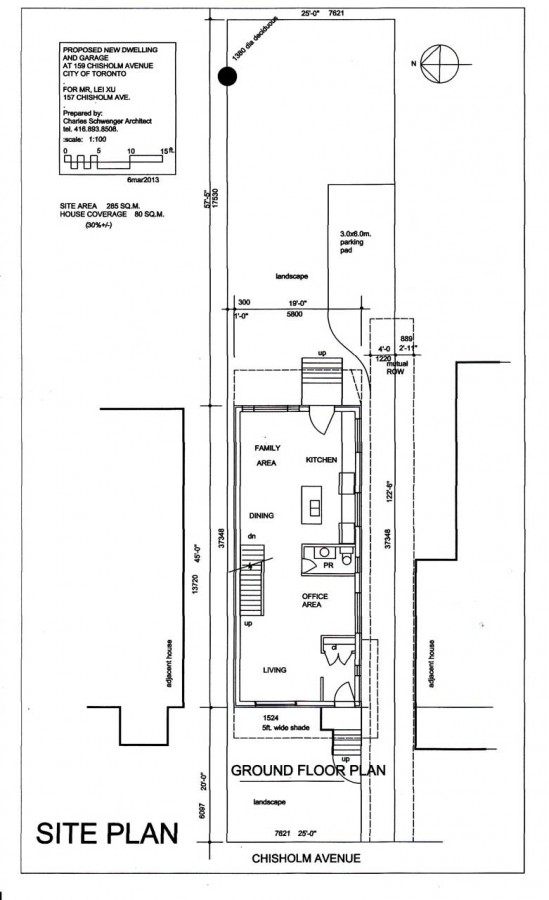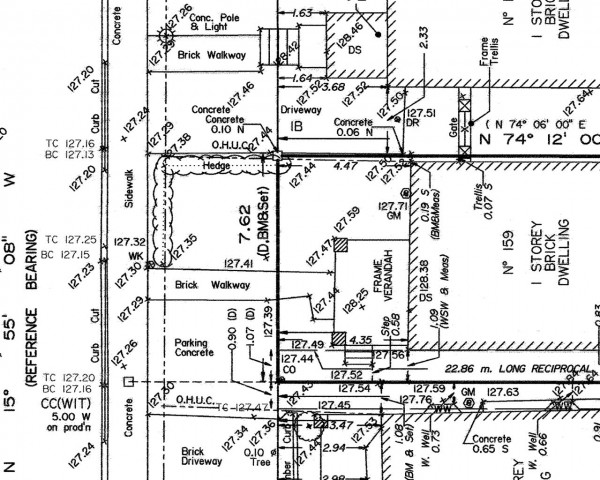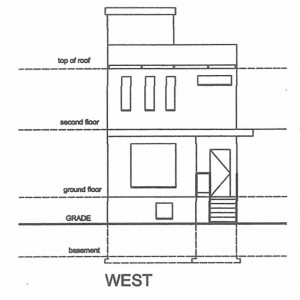So with that large tree at the back preventing me from building a detached garage in the back yard, we have revised our committee of adjustment application. Now we are only asking for 3 variances to the East York zoning by-law 6752.
- The minimum required North side yard setback is 0.6m. The proposed North side yard setback is 0.3m. [7.4.3 – Side Yard setback]
- The maximum permitted building height is 8.5m. The proposed building height is 9.8m. [7.4.3 – Building Height]
- A driveway that passes through the front lot line requires a driveway with a minimum width of 2.6m. The proposed driveway (right-of-way) is 2.4m in width. (Section 7.1.4.)
Here’s the new site plan showing the large tree at the back. We had to add a parking pad in the drawing just to get the building permit because for every proposed new build a parking space must be provided. However, we are not going to use it because my plan was to build a double garage at 157 Chisholm.


 So today we submitted our application for a Preliminary Project Review. It became obvious to me that I will need to go to Committee of Adjustment because the plan I want for the house will not satisfy all City of Toronto by-laws. The preliminary project review is a process where the city will review your initial drawings and give you a list of by-law violations. Then those violations will be what we need to get passed by the committee of adjustment. The preliminary project review process is expected to take between 10-15 business days. And once we get the results, we can start to plan for what we need to bring to the committee of adjustment. Below, are the initial drawing that’s sent into the preliminary project review.
So today we submitted our application for a Preliminary Project Review. It became obvious to me that I will need to go to Committee of Adjustment because the plan I want for the house will not satisfy all City of Toronto by-laws. The preliminary project review is a process where the city will review your initial drawings and give you a list of by-law violations. Then those violations will be what we need to get passed by the committee of adjustment. The preliminary project review process is expected to take between 10-15 business days. And once we get the results, we can start to plan for what we need to bring to the committee of adjustment. Below, are the initial drawing that’s sent into the preliminary project review.