Day 3 of the plumbing. Since yesterday the sanitary connection was done, it’s really just finishing up the underground drain connection today and mark up all the rest of the drain pipes. Not much problem today, everything went relatively smoothly. Here’s a photo of finished underground plumbing in the basement.
Here you see the sump pit, and the floor drain in my mechanical room all completed. The drain to the left is for my laundry room and the 3 primer lines for my 3 floor drains. What’s a primer line? Well floor drains should have water in the trap all the time to prevent sewer gas from entering your home. But one rarely use these floor drains and so how can one make sure that there’s water in the trap? There’s where the primer line comes in. They connect to the floor drain on one end and the other end some more active connection. In this case, all of them are ran to the laundry room and will be connected to the laundry tub trap. This way, the laundry tub trap will supply water to all floor drains to keep water level in these drain and prevent sewer gas from coming into the home.
This is inside my laundry room. In the corner, the main clean out with the cover fully installed. The backwater valve that prevents sewage back ups which I think is a must for all new houses. And a floor drain for the laundry room.
This is the basement bathroom, the two pipe covered with the foam is the shower drain to the right and toilet connection to the left. The pipe in the middle will be the sink drain.
And here’s the main sanitary vent stack and another floor drain under the stairs.
On the first floor, here’s where the main sanitary vent stack will come up, in the west wall of the bathroom. My interior walls are all 6″ specifically so that I can run plumbings through.
That main sanitary vent stack will pick up this toilet connection here.
To the left of the same wall, here is where the sink drain is as well as vent for the basement and the kitchen sink’s vent
On top of the bathroom, you can see the main sanitary vent stack going up. It will then pickup the shower and the 2nd floor bathroom toilet that’s already marked.
And this is for the 2nd floor bathroom, the sink drain and vent. Due to the steel beams the vent connection is a bit problematic. Looks like we will have to go up on top of the door frame, around the bathroom, and up to the roof.
So, all the drain pipes are marked out. Angelo from AV Mechanical will be calling for inspection and we’ll move on from there.
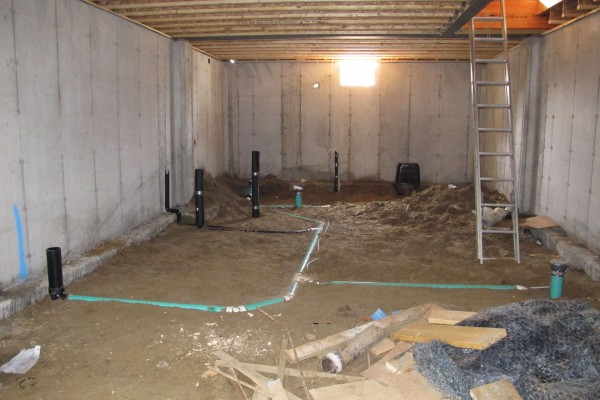
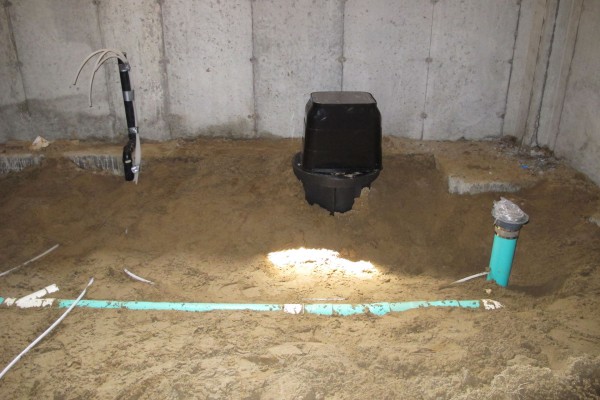
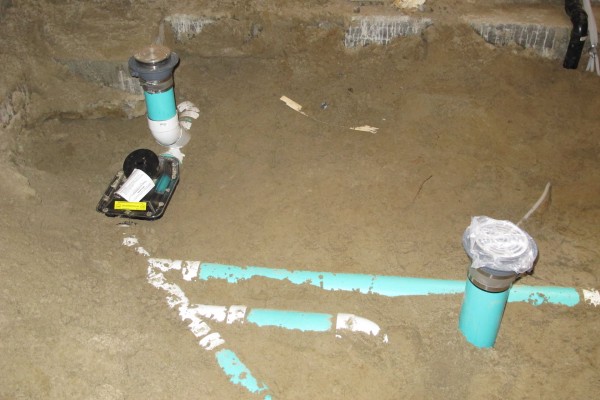
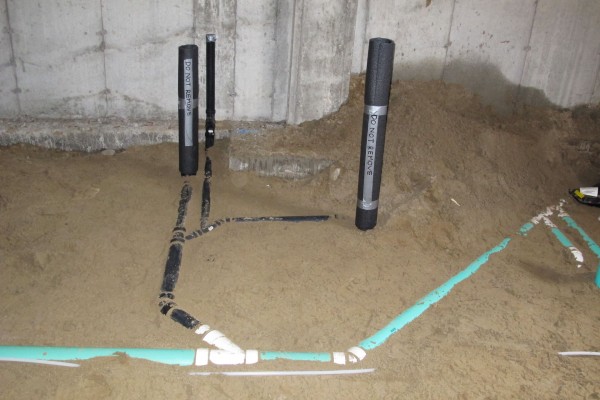
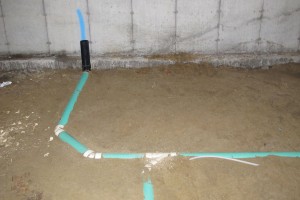
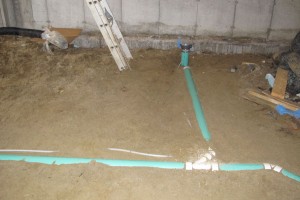
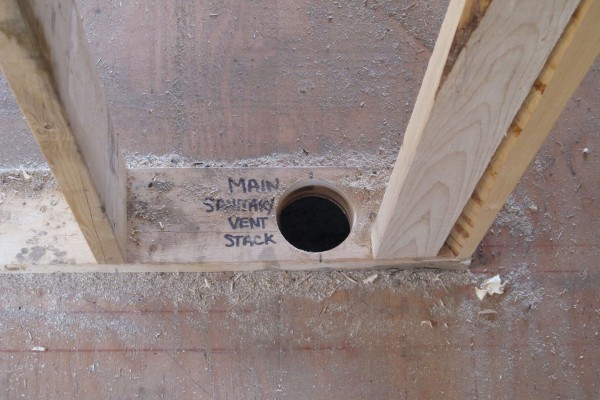
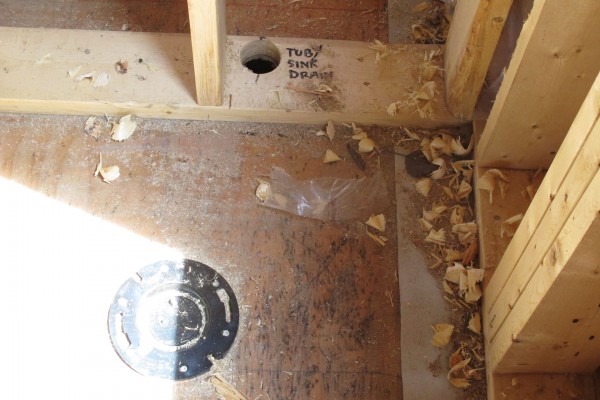
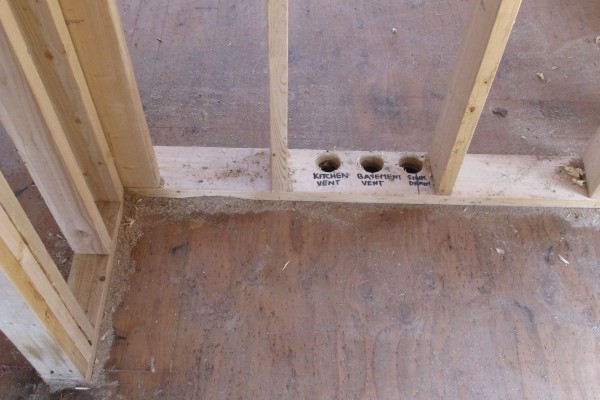
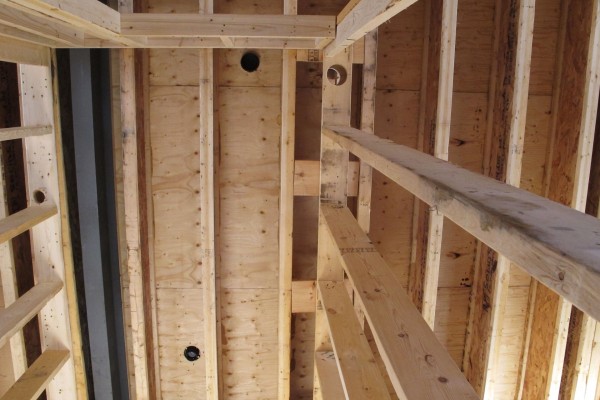
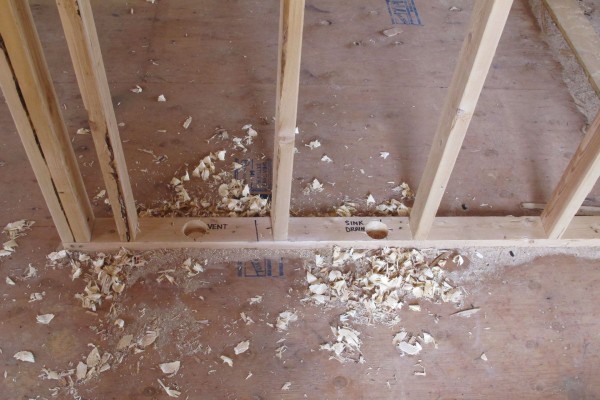
Leave a Reply
You must be logged in to post a comment.