 September 25th, 2014 Alex and Anthony from AV Mechanical is here to fix the roof drain that was temporary re-routed because of the HVAC ducts.
Back on September 23rd, the roof drain was re-route like this to allow the HVAC ducts to pass to the mechanical room. However this is not going to work because this means a lost of 3″ in the laundry room’s already low ceiling. What the HVAC contractor suggested was to route the roof drain all the way around the laundry room on the wall.
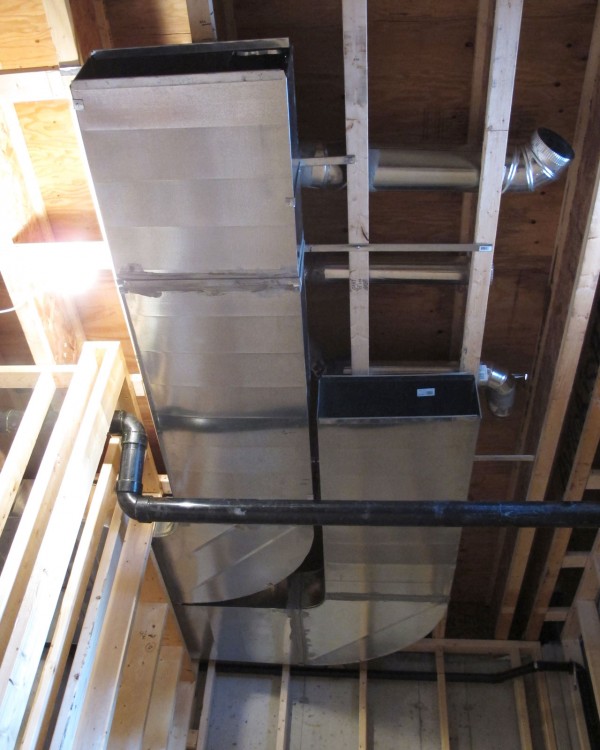
Continue reading ‘Plumbing rough in day 4’ »
 September 25th, 2014 HVAC rough in work continues. The duct wall is pretty much completed on the 1st floor. The duct won’t be fully connected because we are leaving it open until the spray foam is completed behind it.
From the left, it is 3rd floor furnace supply, 3rd floor return air, 2nd floor return air 1 & 2, HRV return air from 2nd floor bathroom, and HRV fresh air supply to the 2nd floor bedroom.
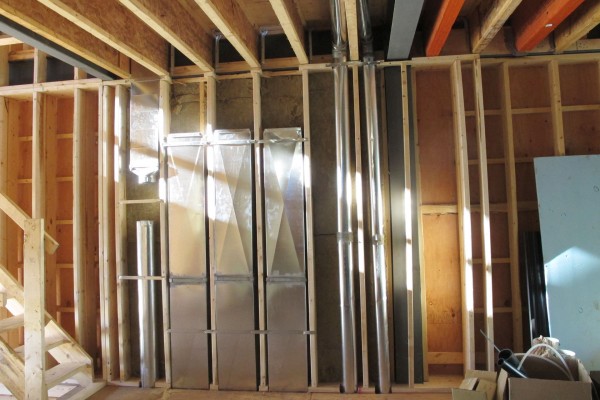
Continue reading ‘HVAC rough in day 6’ »
 September 23rd, 2014 HVAC rough in work continues today.
The duct wall is filling up. The left most duct is the supply duct for the 3rd floor. Then to is right the empty space will be for return air from 3rd floor. The two more square metal duct to the right are return air ducts from 2nd floor.
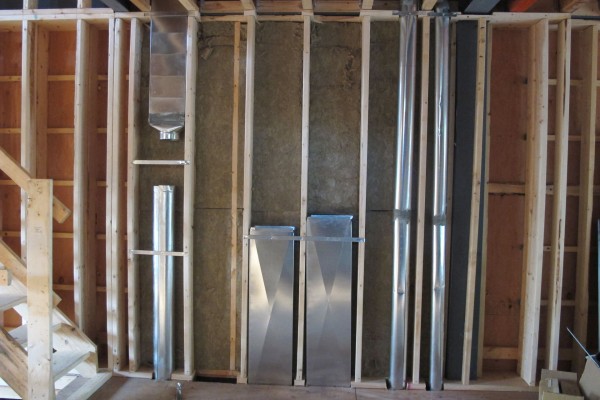
Continue reading ‘HVAC rough in day 5’ »
 September 22nd, 2014 Dean from Hall’s Heat & Cool is back today doing more rough in work for HVAC.
More duct works are installed. Here you can see furnace supply and return ducts are hung all the way from the laundry room to the computer server room. The supply duct is on the right and return air is on the left.
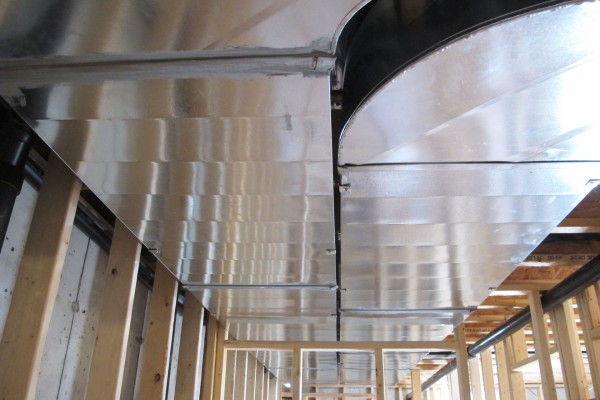
Continue reading ‘HVAC rough in day 4’ »
 September 17th, 2014 Alex and Anthony from AV Mechanical continues with day 3 of the plumbing rough in.
Continue from the work completed from day 2 of the plumbing rough in, here you can see the main sanitary stack comes up from the 1st floor on the left side. It then travels across in a 6″ plumbing wall. In the middle of the plumbing wall, the thin black ABS pipe is the vent from 1st floor powder room. It connects with the main sanitary on the top. Inside the top of the wall to the left you can also see the vent from 2nd floor bathroom wraps around the wall and then goes into the joist space.
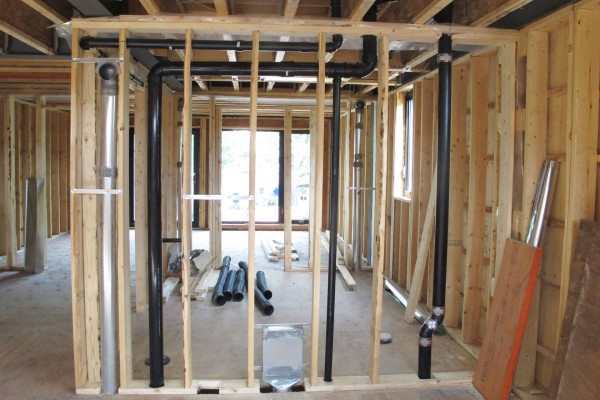
Continue reading ‘Plumbing rough in day 3’ »
 September 12th, 2014 Alex and Anthony from AV Mechanical continues with their plumbing rough in work today.
So continue from the work completed from day 1 of the plumbing rough in, here in the 1st floor powder room, vent from basement as well as kitchen is now connected. The sink drain is on the right side and vent continues upwards to the 2nd floor.
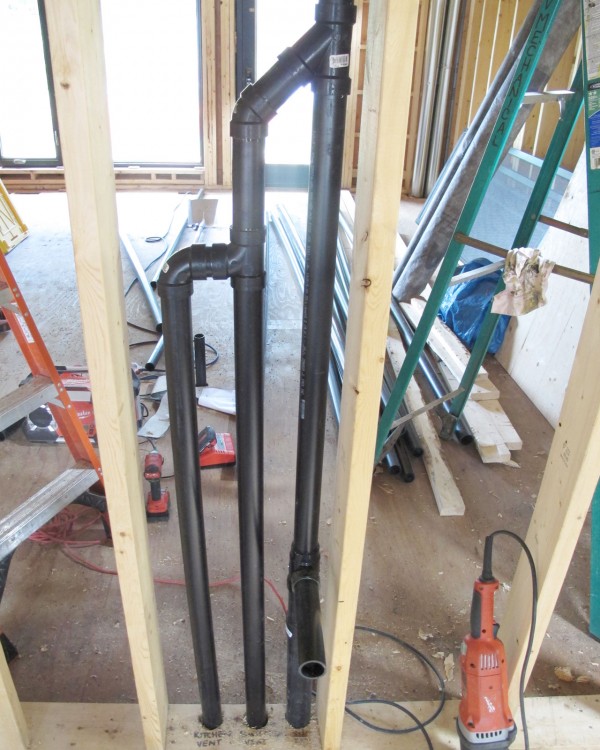
Continue reading ‘Plumbing rough in day 2’ »
 September 10th, 2014 Dean from Hall’s Heat & Cool is doing HVAC rough in together with the plumbers so that they can be sure all mechanical system fits.
A few opening they made was not at the right position. So I’ve asked them to move to the correct position.
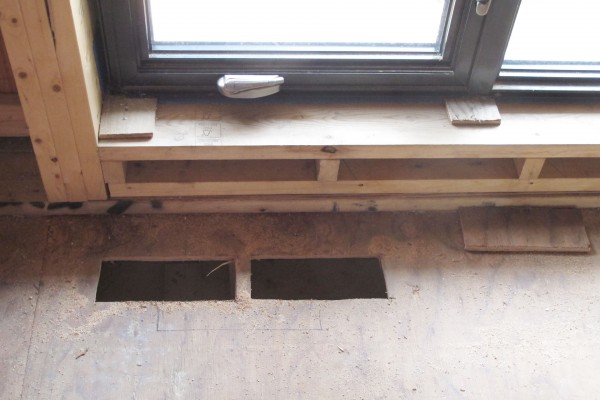
Continue reading ‘HVAC rough in day 3’ »
 September 10th, 2014 Alex and Anthony from AV Mechanical is roughing in the plumbing today. They are working together with Dean from Hall’s Heat & Cool to make sure all the mechanical system fits.
Here’s the main sanitary stack in the basement. It looks like a tree because every drain in the upper floors will all eventually be connected here.
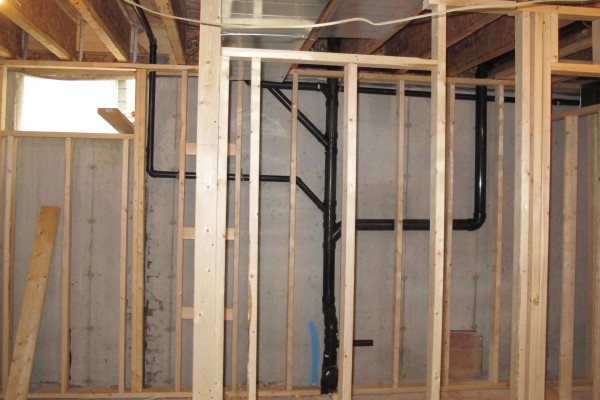
Continue reading ‘Plumbing rough in day 1’ »
 September 4th, 2014 The rough-in work for HVAC continues today.
In the basement pile of ducts are now made and ready to be installed. The one that has 4 outlet on it is the very east end of the furnace supply air duct. From there two will supply my 1st floor and 2 will supply my second floor.
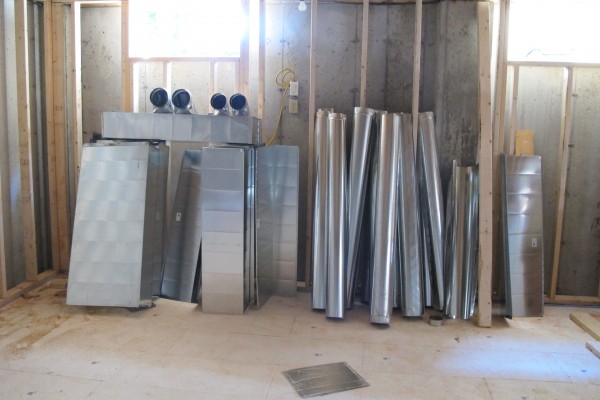
Continue reading ‘HVAC rough in day 2’ »
 September 3rd, 2014 Dean from Hall’s Heat & Cool is here to start the rough in work for the HVAC. Dean is subcontracted by Angelo from AV Mechanical to do the HVAC for this project.
This is in the middle of the house on the north wall, a lot of cut outs is done. This is the duct wall where a lot of ducts are passing through. The wall is framed out using 2×6 stud and we have done some insulation work behind it because once covered by the duct, the area won’t be accessible to do insulation work.
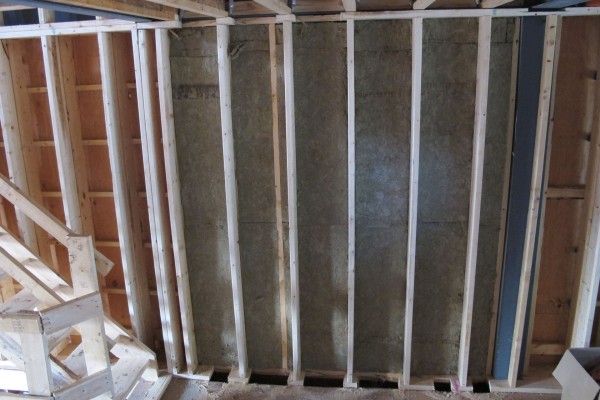
Continue reading ‘HVAC rough in day 1’ »
|
|









