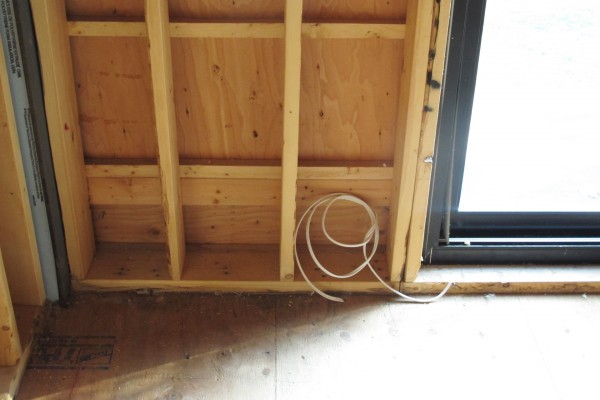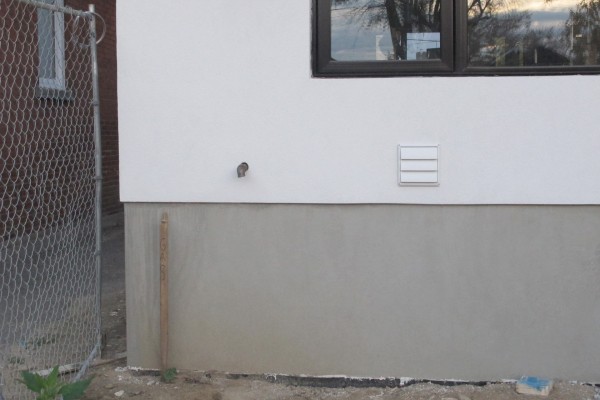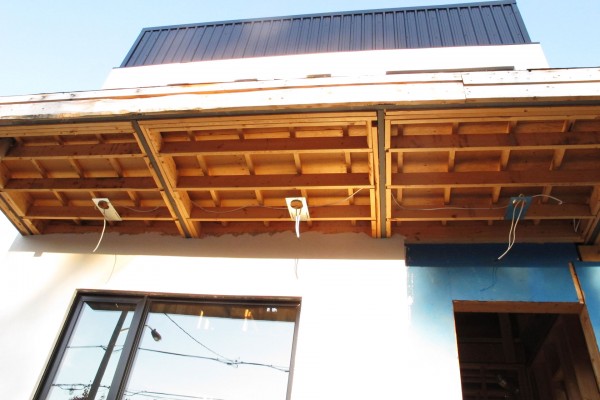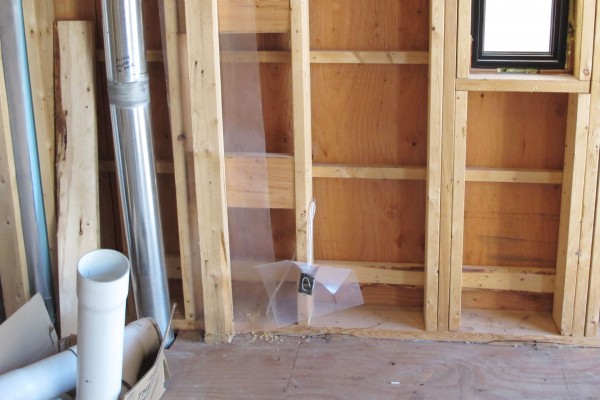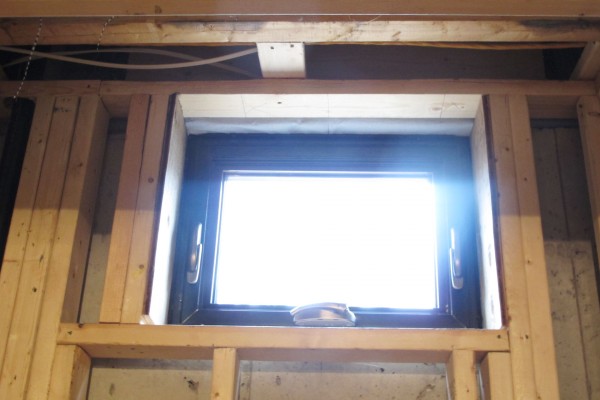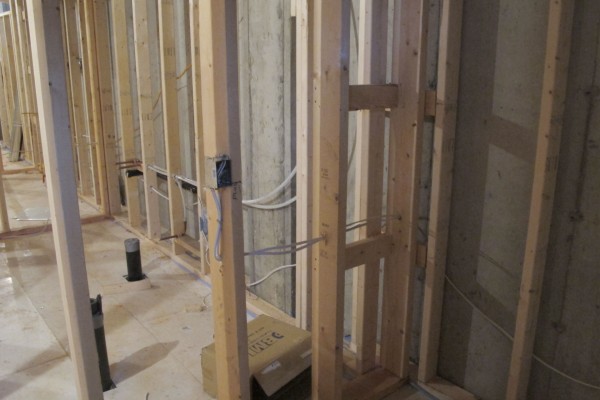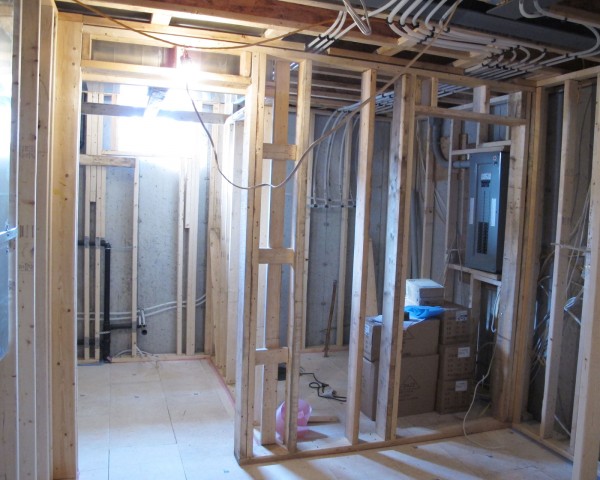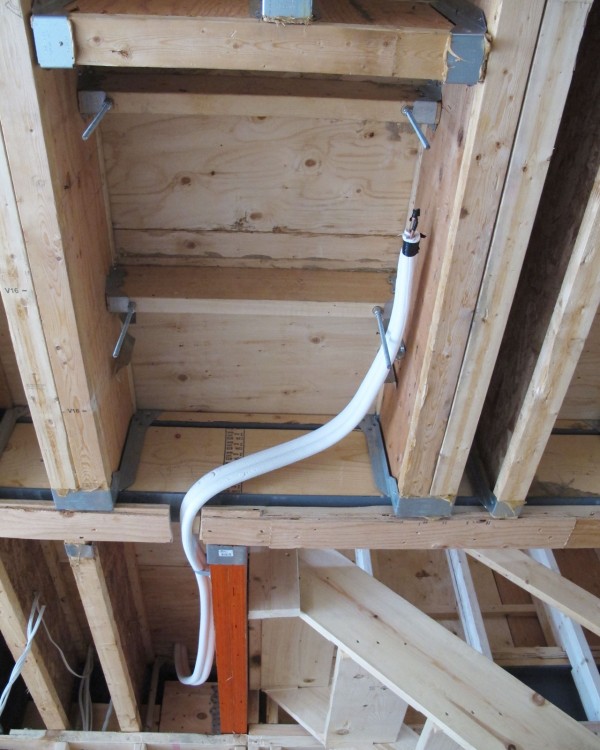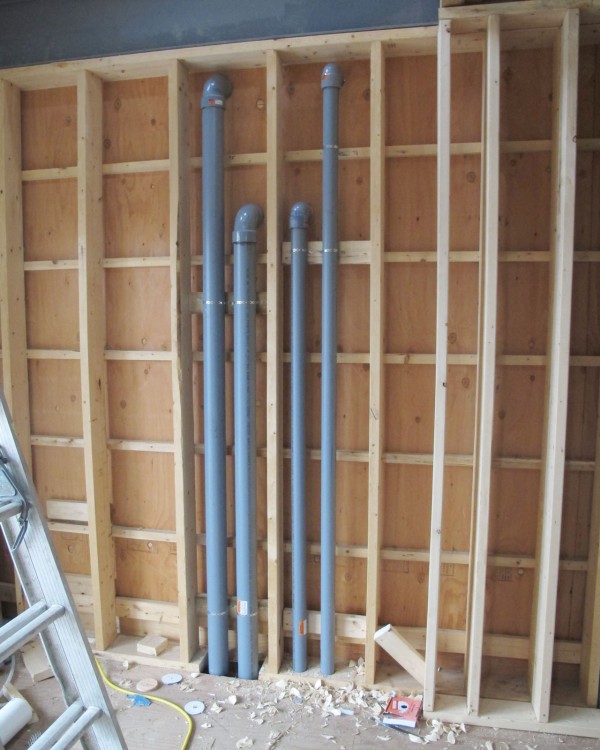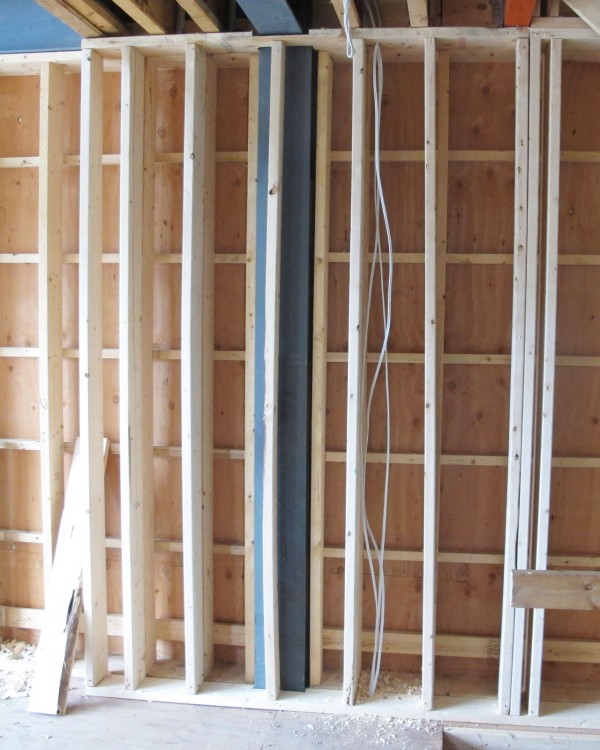Electrical rough in continues today. A few wire are run for the exterior connections. This one is for the exterior connection on the balcony. Due to the steel beams, this wire has to run from downstairs just in front of the currently framed walls. But since the wall is still being strapped out by 1.5″, this shouldn’t be an issue.
|
|||
|
HVAC rough in continues today. Here the gas meter location is marked with a stick and where the gas supply line enters the house is setup. The 6″ grill you see on the right is the exhaust for the HRV. Electrical rough in continues. The exterior light under the front shade is now completed. Electrical rough in work continues today. This is at the front entrance area, power receptacle is added here. More framing done. Today all the basement windows are installed. This one below is the one on the west side. Here’s where we are with electrical. Laundry room, we have one receptacle high on the wall shared with the bathroom. Carlos’s crew is here to do some more framing. First they erected the missing wall in the basement. I have confirmation from the HVAC contractor that everything will fit inside the mechanical room as my planning. So the wall can come up so the rest of the work can continue. The ductless line sets are completed laid today. All the line sets are running inside the house walls so that there’s no ugly refrigerant lines on the exterior of the house. This is the west side unit on the 1st floor. There’s enough space under the steel beam to allow the line sets to go through to the duct wall. Dean from Hall’s Heat & Cool is back working on the HVAC rough in. Here’s the two sent of intake & exhaust pipes for the furnace and the water heater completed. The color of the PVC pipe is different than what you are use to for HVAC intake / exhaust pipes because the north wall is a fire rated wall and we have decided to use fire rated CPVC pipes instead of conventional PVC pipes. Electrical rough in work continues. Inside the wall constructed specifically for ducts is where the main electrical feeds will go through from the basement to the rest of the ares. |
|||
|
Copyright © 2024 Viper Info-Tech Solutions, Inc. All Rights Reserved. (Posts RSS | Comments RSS) Powered by WordPress & Atahualpa |
|||
